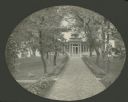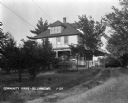
| Date: | |
|---|---|
| Description: | View of a gazebo in Alcott Park. A few men stand by a large tree that shades the gazebo and a street lined with shops is visible in the background through... |

| Date: | |
|---|---|
| Description: | Promotional postcard showing the walkway to a building at Bessie Tift College, founded in 1849. Caption reads: "Bessie Tift College." |

| Date: | 1920 |
|---|---|
| Description: | View from the porch of Upshaw Hall toward Tift Hall, completed in 1904. The buildings were erected on the campus of Bessie Tift College, founded in 1849. |

| Date: | |
|---|---|
| Description: | View of the Glacier Park Hotel entrance. View features a large archway surrounded by two smaller archways with paths passing under each. There are two flag... |

| Date: | |
|---|---|
| Description: | View of a new multi-story school house as seen from across a lawn. The building features an American flag, two chimneys, and a walkway leading to a column... |

| Date: | |
|---|---|
| Description: | Front view of the Agricultural Building as seen from the street. The brick building is covered in ivy and features arch windows, a covered entrance, walkw... |

| Date: | |
|---|---|
| Description: | View of the east terrace at Villa Louis. The Dousman's office building is in the background. Relaxing near the home are Louis DeVierville Dousman, Judith D... |

| Date: | |
|---|---|
| Description: | View along the path leading to the east entrance at Villa Louis. The herringbone pattered brick path is lined with trees and coleus plants. |

| Date: | 1929 |
|---|---|
| Description: | A pathway through tall grass, beaten by tire tracks, leading to the side porch of the community house. |

| Date: | |
|---|---|
| Description: | View of the Italian gardens at Brookside, the luxurious estate of Mr. W.H. Walker. The gardens were designed by landscape architect, Ferruccia Vitale. |
If you didn't find the material you searched for, our Library Reference Staff can help.
Call our reference desk at 608-264-6535 or email us at: