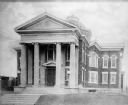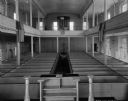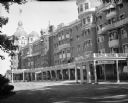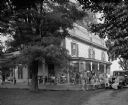
| Date: | |
|---|---|
| Description: | Elevated view of the Assembly Chamber interior. The desks and speaker's podium are below in the center. Large light fixtures in the ceiling and on the floo... |

| Date: | |
|---|---|
| Description: | View of the front of the church, which has a columned porch, topped by a pediment. The windows have a variety of shapes, but all contain stained glass and ... |

| Date: | |
|---|---|
| Description: | A view of the church's interior. The altar space on the back wall has an architectural feature on the wall that displays Bible verses. To the right is the ... |

| Date: | 1928 |
|---|---|
| Description: | A view of the interior, taken from the altar, looking out to the seating area. U.S. flags hang from the mezzanine seating area, which also houses the organ... |

| Date: | |
|---|---|
| Description: | View from grounds toward patients sitting on the porch of the rotunda at Saint Mary's Sanatorium, founded in 1880 by Bishop Salpointe. A nurse stands near ... |

| Date: | 1915 |
|---|---|
| Description: | A large group of veterans eating in the dining hall at the National Military Home, which opened in 1867. Men in white hats and uniforms serve a meal to the... |

| Date: | |
|---|---|
| Description: | Interior of the library at Amalgamated Clothing Workers' Cooperative Village, designed by the architects Springsteen & Goldhammer and completed in 1930. Ta... |

| Date: | |
|---|---|
| Description: | A view of the auditorium at St. Xavier's Academy. Wooden benches line the walls and both the left and right walls contain windows. The stage appears to be ... |

| Date: | |
|---|---|
| Description: | Interior of a library at Clarion State Normal School, established in 1873. Men and women read at tables and choose books from shelves. |

| Date: | |
|---|---|
| Description: | Interior of the library at Slocum Hall, built in 1898. Located on the campus of Ohio Wesleyan University, founded in 1842, the hall features an arcade and ... |

| Date: | |
|---|---|
| Description: | Painting of the inauguration of Jefferson Davis as president of the Confederacy at Montgomery, Alabama on February 18, 1861. The painting features the Ala... |

| Date: | |
|---|---|
| Description: | Interior of the Flemish Dining Room at the Elton Hotel, built in 1905. Decorative lighting surrounds a domed skylight, and below, tables are set for a meal... |

| Date: | 1910 |
|---|---|
| Description: | Interior of a restaurant at a mansion house. A man at the left leans against a counter, and two women stand behind a shelf filled with candy. Tables and c... |

| Date: | |
|---|---|
| Description: | Women stand behind and near the lunch counter at Union Railroad Passenger Station. Tables and chairs are set up against the wall beside the counter. |

| Date: | |
|---|---|
| Description: | Exterior of Poland Spring House, a six-story hotel on which construction began in 1875. View includes the main drive and entrance to the hotel. One space... |

| Date: | |
|---|---|
| Description: | Exterior of the Curtis Hotel, a Victorian era building expanded in 1883. Horse-drawn carriages can be seen parked underneath an awning, and a man stands o... |

| Date: | |
|---|---|
| Description: | Exterior of the Griswold, a hotel which opened in 1906. The entrance features an elaborate pavilion of the Corinthian order. A porch continues the length... |

| Date: | |
|---|---|
| Description: | A group of girls and women sit on the porch of the Holiday House of the Girls' Friendly Society while others sit inside an automobile at right to pose for ... |

| Date: | |
|---|---|
| Description: | View of the rear porches and balconies at Hilltop Inn, built in 1910. Trees and other plants surround the porches where wicker chairs and potted plants ar... |

| Date: | |
|---|---|
| Description: | Couches and chairs stand on a decorative rug between columns in the Terrace Lounge at Montauk Manor. The English Tudor-style hotel opened in 1927. |
If you didn't find the material you searched for, our Library Reference Staff can help.
Call our reference desk at 608-264-6535 or email us at: