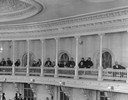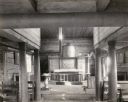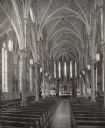
| Date: | |
|---|---|
| Description: | Second and third floor elevators in the Wisconsin State Capitol. |

| Date: | 02 15 1899 |
|---|---|
| Description: | Detail of the Assembly Chamber photograph, showing the visitors' gallery, the oversize brackets that supported it, and the ornamentation of the gallery. As... |

| Date: | |
|---|---|
| Description: | Interior view of the Holy Family Church. Caption reads: "Holy Family Church, Bayfield, Wis." |

| Date: | 1930 |
|---|---|
| Description: | Exhibit of the works of Frank Lloyd Wright at the Layton Art Gallery in Milwaukee which toured the United States between 1930 and 1931 and which aided in t... |

| Date: | 1910 |
|---|---|
| Description: | View of the guards' room in the Wisconsin State Prison. |

| Date: | |
|---|---|
| Description: | Interior view of the John Jermain Library reading room in Sag Harbor, New York. Text on photograph reads: "Interior Of John Jermain Library, Sag Harbor, N.... |

| Date: | 1949 |
|---|---|
| Description: | Norwegian church. Interior view of old log church, the first church built by Norwegians in America in 1843. |

| Date: | 1935 |
|---|---|
| Description: | An interior view of St. Mary's Church, looking towards the altar. St. Mary's Parish was created because of the great flow of immigrants to Oshkosh. The fir... |

| Date: | 1900 |
|---|---|
| Description: | View of south stairway and elevator on the first floor of the State Historical Society of Wisconsin building. |

| Date: | |
|---|---|
| Description: | Interior view from the back of the room of a model school, with rows of benches facing the elevated desk and bookshelf. There is a piano on the far left. T... |

| Date: | |
|---|---|
| Description: | A view down a wide corridor of Washington Irving High School, designed by the architect C.B.J. Snyder (1860-1945) and built in 1913. |

| Date: | |
|---|---|
| Description: | Interior view of the Morris-Jumel Mansion which served, at different times, as headquarters to both forces during the Revolutionary war. This view of the ... |

| Date: | |
|---|---|
| Description: | Interior view of the Morris-Jumel Mansion which served, at different times, as headquarters to both forces during the Revolutionary war. This view of the ... |

| Date: | 1905 |
|---|---|
| Description: | An interior view of a hotel lobby, filled with chairs and other furniture, plants, columns, and several men standing in the background. |

| Date: | 1905 |
|---|---|
| Description: | A view of a hotel lobby filled with chairs and other furniture, plants, columns, and several men standing in the background. |

| Date: | 1910 |
|---|---|
| Description: | The main lobby in the Carroll Hotel, named for Capt. E.C. Carroll. People are sitting and standing in the lobby which has tall ceilings, columns, and chair... |

| Date: | |
|---|---|
| Description: | The lobby of the Hotel Emmerson. In the back of the room are two men standing at the front desk. Opened in 1926 as the New Mt. Vernon Hotel, the building q... |

| Date: | |
|---|---|
| Description: | The Reception Room at the National Hotel. Caption reads: "Reception Room, National Hotel, Kalispell, Mont." |

| Date: | |
|---|---|
| Description: | A view of the lounge at the Hotel Mahohae, arranged with tables and wicker chairs. There is a staircase on the right behind a built-in bench. |
If you didn't find the material you searched for, our Library Reference Staff can help.
Call our reference desk at 608-264-6535 or email us at: