
| Date: | 1900 |
|---|---|
| Description: | View of the University of Wisconsin residence of William Arnon Henry, Dean of Agriculture, 10 Babcock Drive with Lake Mendota in the background. |

| Date: | 1923 |
|---|---|
| Description: | Aerial view of the Wisconsin Historical Society, Science Hall, and Bascom Hall on Bascom Hill on the University of Wisconsin-Madison campus. Lake Mendota i... |
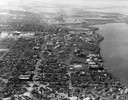
| Date: | 1946 |
|---|---|
| Description: | Aerial view of the University of Wisconsin campus with Lake Mendota on the right. |

| Date: | 1948 |
|---|---|
| Description: | Aerial view of Camp Randall Stadium and Field House looking north on the University of Wisconsin-Madison campus with Lake Mendota in the background. |
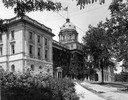
| Date: | 1915 |
|---|---|
| Description: | South view of Bascom Hall (formerly Main Hall) with dome on the University of Wisconsin-Madison campus. A flag is flying from the dome. |

| Date: | 1905 |
|---|---|
| Description: | View down the main walk leading to Bascom Hall on the University of Wisconsin-Madison campus, then Main Hall. |

| Date: | 1915 |
|---|---|
| Description: | Bascom Hall exterior with dome (formerly Main Hall) on the University of Wisconsin-Madison campus. The Lincoln Monument is in front of the entrance. |
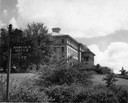
| Date: | 1948 |
|---|---|
| Description: | Signpost for Babcock Drive with the Agricultural Hall on the University of Wisconsin campus in the background. |
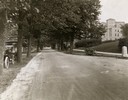
| Date: | 1922 |
|---|---|
| Description: | View of tree-lined Linden Drive includes parked motorcycles and automobiles on the University of Wisconsin campus. |

| Date: | 1903 |
|---|---|
| Description: | View towards the College of Agriculture on the University of Wisconsin campus, with Bascom Hall in the distance on a hill. |

| Date: | 1910 |
|---|---|
| Description: | View of the exterior of the College of Agriculture, and Agronomy buildings on the University of Wisconsin-Madison campus. |

| Date: | 1907 |
|---|---|
| Description: | Exterior of the Thomas C. Chamberlain Hall of the Chemistry Building at the intersection of University Avenue and North Charter Street. There is a signboa... |

| Date: | 1908 |
|---|---|
| Description: | Drawing of lower campus development of the University of Wisconsin Madison campus, designed by Arthur Peabody. Left to right along Lake Street are the Mus... |

| Date: | 1908 |
|---|---|
| Description: | Design of the Architectural Commission of 1908 for future constructional development, elevation of men's dormitory group on the University of Wisconsin cam... |
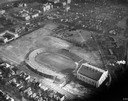
| Date: | 1934 |
|---|---|
| Description: | Aerial view of Camp Randall Stadium and Field House on the University of Wisconsin-Madison campus. |

| Date: | 1957 |
|---|---|
| Description: | Aerial view of the construction of Chadbourne Hall, lower Bascom Hill on the University of Wisconsin campus. |

| Date: | 1908 |
|---|---|
| Description: | Drawing of the general design by the Architectural Commission for the future development of the short course agricultural students dormitory. |

| Date: | 1908 |
|---|---|
| Description: | Drawing of the general design by the Architectural Commission for future development including the Shore Drive, North Slope Drive, South Slope Drive, Linde... |

| Date: | 1908 |
|---|---|
| Description: | Drawing of the general design by the Architectural Commission of future development of section toward University Hall with University Avenue, Women Gymnasi... |

| Date: | 1908 |
|---|---|
| Description: | Drawing of the general design development by the Architectural Commission with Horse Barn, Linden Drive, Gymnasium, and Men's Dormitory on the University o... |
If you didn't find the material you searched for, our Library Reference Staff can help.
Call our reference desk at 608-264-6535 or email us at: