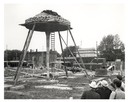
| Date: | 1937 |
|---|---|
| Description: | Frank Lloyd Wright, monitoring the construction and testing of load-bearing pylons for the Johnson Wax Building. |
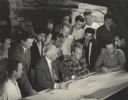
| Date: | 1952 |
|---|---|
| Description: | Frank Lloyd Wright with apprentices at Taliesin. Eric Lloyd Wright is seated to the right of FLW. Taliesin is located south of Spring Green, on the opposit... |

| Date: | 1926 |
|---|---|
| Description: | Architectural model of a village-type gasoline station designed by Frank Lloyd Wright on display at Taliesin. Taliesin is located in the vicinity of Spring... |

| Date: | 1908 |
|---|---|
| Description: | Three boys posing in front of Hillside Home School. The Hillside Home School was designed by Frank Lloyd Wright in 1901 for his aunts, Jane and Ellen Lloyd... |
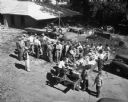
| Date: | 1950 |
|---|---|
| Description: | People gather around a table of food for the First Unitarian Society's "Work Day". The building was designed by Frank Lloyd Wright and some of the construc... |
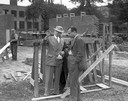
| Date: | 1936 |
|---|---|
| Description: | Frank Lloyd Wright conferring with another man on the site of one of his great designs, the Johnson Wax Building. |
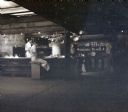
| Date: | |
|---|---|
| Description: | Three people working in the kitchen at Taliesin West, the winter residence of Frank Lloyd Wright. |

| Date: | |
|---|---|
| Description: | Men working near the dam and hydro house at Taliesin, the summer residence of Frank Lloyd Wright and the Taliesin Fellowship. The hydro house was designed ... |
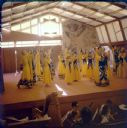
| Date: | 1958 |
|---|---|
| Description: | Dance and singing performance during a festival at Taliesin West. The theater was designed by Frank Lloyd Wright and built by the Fellowship. Taliesin West... |

| Date: | 1935 |
|---|---|
| Description: | Workman on the construction of the second floor of Herbert F. Johnson's Residence, "Wingspread," designed by Frank Lloyd Wright. The residence was complete... |

| Date: | 1932 |
|---|---|
| Description: | Constuction workers working on the construction of the drafting studio at the Taliesin Fellowship Complex. The roof trusses and stone walls are in place. C... |

| Date: | 02 24 1950 |
|---|---|
| Description: | A group of workmen posing in front of the First Unitarian Society Meeting House during construction. This is one of two "work days" the men donated to the ... |
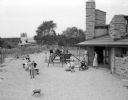
| Date: | 06 28 1951 |
|---|---|
| Description: | Children playing outside the nursery school classroom at the First Unitarian Society meeting house while teachers are watching. The building was designed b... |
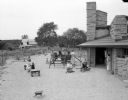
| Date: | 06 28 1951 |
|---|---|
| Description: | Children playing outside the nursery school classroom at the First Unitarian Society Meeting House. The building was designed by Frank Lloyd Wright. |
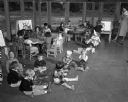
| Date: | 06 28 1951 |
|---|---|
| Description: | Children sitting on the floor and working on art projects at tables in the nursery school at the First Unitarian Society Meeting House. The building was de... |

| Date: | 09 29 1950 |
|---|---|
| Description: | A group of skilled workmen in front of the First Unitarian Society meeting house on one of the work days they donated to the project. The building was desi... |

| Date: | |
|---|---|
| Description: | Workers erecting scaffolding outside the First Unitarian Society Meeting House during construction. The building was designed by Frank Lloyd Wright and the... |
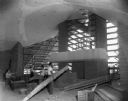
| Date: | 08 19 1951 |
|---|---|
| Description: | The First Unitarian Society Meeting House sanctuary (or auditorium) during the final stages of construction. Here, members of the congregation who helped d... |
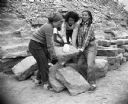
| Date: | |
|---|---|
| Description: | Three female members of the First Unitarian Society helping to stack stones during the construction of the Frank Lloyd Wright-designed Meeting House. Membe... |

| Date: | |
|---|---|
| Description: | Members of the First Unitarian Society loading stones at a quarry to be used in the construction of the Meeting House. The building was designed by Frank L... |
If you didn't find the material you searched for, our Library Reference Staff can help.
Call our reference desk at 608-264-6535 or email us at: