
| Date: | 1876 |
|---|---|
| Description: | Interior view of the Congregational Church on West Washington Avenue in Madison. |

| Date: | 1875 |
|---|---|
| Description: | Interior view of the Congregational Church on West Washington Avenue with a good view of the stained glass rose window, from the series "The Beauties of Ma... |

| Date: | 1920 |
|---|---|
| Description: | Interior view of door details at Hawks Tavern, also known as Hawks Inn. |

| Date: | 1956 |
|---|---|
| Description: | View of chairs and a table set around the fireplace. A mirror is above the fireplace, and a grandmother clock is against the far wall. The windows flanking... |
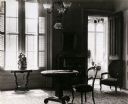
| Date: | 1950 |
|---|---|
| Description: | Interior view of a corner of the parlor and the open doorway to the conservatory. |

| Date: | 1930 |
|---|---|
| Description: | The Grignon house was built (at the later address of 1313 Augustine Street) in 1836 by Charles Grignon. Charles Grignon was the son of Augustin Grignon, on... |
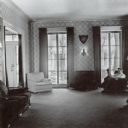
| Date: | 1951 |
|---|---|
| Description: | An interior view of the living room toward the front of 524 North Henry Street. A man is sitting in a chair on the right near the windows. |

| Date: | 1951 |
|---|---|
| Description: | The front parlor of the Herfurth house, 703 East Gorham Street, with Mrs. Caleb Harrison (born Lucy Herfurth) sitting on a sofa. The house was built by The... |

| Date: | 1952 |
|---|---|
| Description: | The newel post and front stairs of the Herfurth house, 703 East Gorham Street, as seen from the living room or parlor. |

| Date: | 1897 |
|---|---|
| Description: | Interior of the Keyes residence, home of political leader Elisha W. Keyes. According to Keyes' daughter, Mrs. John C. Gaveney of Whitehall, Wisconsin, the... |

| Date: | 1950 |
|---|---|
| Description: | A view from inside the Doty House of the split lath boards, which are used to apply plaster on to create the interior walls of older houses, behind a broke... |
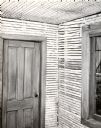
| Date: | 1950 |
|---|---|
| Description: | A view of the split lath boards, which are hung between wall beams to apply plaster to create the interior wall, inside of the Doty house. |
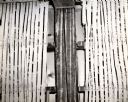
| Date: | 1950 |
|---|---|
| Description: | A detailed view of the split lath boards, thin boards nailed to the walls of a house so that plaster may be applied to create the interior wall, in the Dot... |
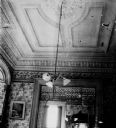
| Date: | 1910 |
|---|---|
| Description: | The ceiling of the living room of the Frederick Graham residence. Built in 1872-1873, on the northwest corner of Racine and 13th Streets. |

| Date: | |
|---|---|
| Description: | Interior view of men sitting in rocking chairs around a wood stove, probably inside a hotel/inn. |

| Date: | 1920 |
|---|---|
| Description: | Interior view of the Pierce house at 424 North Pinckney Street. The stairway was built by A.D. Frederickson. The spiral stairway has solid hand-turned rail... |

| Date: | 1888 |
|---|---|
| Description: | An interior view of the so-called Pierce house, at 424 North Pinckney Street, on the corner of Gilman Street. |
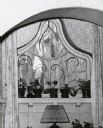
| Date: | 1951 |
|---|---|
| Description: | Interior view of the Pierce home at 424 North Pinckney Street. The house was built about 1857. |
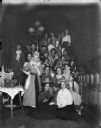
| Date: | |
|---|---|
| Description: | Large group posed on a staircase, possibly a fancy dress party. |
If you didn't find the material you searched for, our Library Reference Staff can help.
Call our reference desk at 608-264-6535 or email us at: