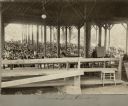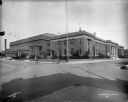
| Date: | 1886 |
|---|---|
| Description: | View from inside of the Monona Lake Assembly Meeting Pavilion looking out on a large crowd of people. |

| Date: | 1910 |
|---|---|
| Description: | View of the Assembly Grounds Auditorium with horse-drawn carriages on the left and right, and groups of people standing just outside the building. Caption ... |

| Date: | 1913 |
|---|---|
| Description: | View from intersection of the Auditorium on a street corner. Caption reads: "Auditorium. Eau Claire, Wis." |

| Date: | 1910 |
|---|---|
| Description: | View of an auditorium. Caption reads: "Auditorium — Fountain City, Wis." |

| Date: | 1915 |
|---|---|
| Description: | The gymnasium of Oshkosh State Normal School. This gynasium was regarded as the best equipped in the nation, and was constructed during the school presiden... |

| Date: | 09 19 1915 |
|---|---|
| Description: | Milwaukee Auditorium at N. 6th Street and W. Kilbourn Avenue. |

| Date: | |
|---|---|
| Description: | Milwaukee Arena on Kilbourn Avenue. There is a poster for Sonja Henie on the side of the building. |

| Date: | |
|---|---|
| Description: | Exterior view of the building. Image has several cars and two people in front. |

| Date: | 1910 |
|---|---|
| Description: | Color postcard of the New Auditorium. The road in front has three cars, several horse-drawn carriages, and several people. Caption reads: "The New Auditori... |

| Date: | 1910 |
|---|---|
| Description: | Advertisement for Auditorium with capacity information (total 15,700), purposes (Exhibitions, Conventions, Meetings, Lectures, Concerts, Dances, Circus, et... |

| Date: | 1910 |
|---|---|
| Description: | Main hall with description of location. Hall was 225 feet long, 100 feet wide and 65 feet high. Also gives basement size under main hall (36,000 square f... |

| Date: | 1881 |
|---|---|
| Description: | Stereograph. Memorial Hall and Post Office. The hall was dedicated on March 16, 1882. Capable of seating an audience of 500-600 for performances, the buil... |

| Date: | 2009 |
|---|---|
| Description: | Lobby of Grand Opera house, including Frank Waldo decorative designs above auditorium doors, featuring lilies and other flowers. |

| Date: | 2009 |
|---|---|
| Description: | Interior of Grand Opera House's auditorium and stage from rear of house. |

| Date: | 2009 |
|---|---|
| Description: | View of the Grand Opera House auditorium from the stage. Includes decorative wall panels by Frank Waldo. |

| Date: | 2009 |
|---|---|
| Description: | View of stage and box in Grand Opera House featuring a recreated painted curtain. |

| Date: | 2009 |
|---|---|
| Description: | View of Mabel Tainter Memorial Theater stage and auditorium from rear of house. |

| Date: | 2009 |
|---|---|
| Description: | View of Pabst Theater's auditorium and stage from upper balcony. |

| Date: | 2009 |
|---|---|
| Description: | View of Stoughton Opera House stage, advertising curtain and auditorium from balcony. |
If you didn't find the material you searched for, our Library Reference Staff can help.
Call our reference desk at 608-264-6535 or email us at: