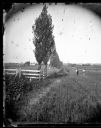
| Date: | |
|---|---|
| Description: | A rural lane lined with Lombardy poplars runs between two fenced fields. Two men are standing in the lane looking towards the camera. A church and many oth... |

| Date: | 1910 |
|---|---|
| Description: | A Native American family posing outside of the Hobart Church. |

| Date: | 1965 |
|---|---|
| Description: | Front cover of an advertising brochure for International D-Line light-duty pickup trucks featuring color illustration of truck. |
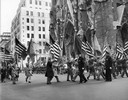
| Date: | 11 08 1953 |
|---|---|
| Description: | Catholic War Veterans of America parade in front of St. Patrick's Cathedral in recognition of Armistice Day. |

| Date: | |
|---|---|
| Description: | Pencil sketch of the plan and elevation drawn by Frank Lloyd Wright, of the foyer fireplace for the First Unitarian Society Meeting House. |
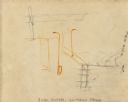
| Date: | |
|---|---|
| Description: | Pencil sketch for trusses drawn by Frank Lloyd Wright for the First Unitarian Society Meeting House. The sketch was drawn on the back of a photograph of th... |
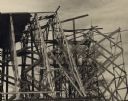
| Date: | 1950 |
|---|---|
| Description: | Partially erected trusses for the roof of the First Unitarian Society Meeting House designed by Frank Lloyd Wright. |

| Date: | 02 24 1950 |
|---|---|
| Description: | The prow of the Unitarian Meeting House during construction, with the roof trusses in place. The building was designed by Frank Lloyd Wright and constructe... |
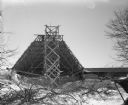
| Date: | 02 24 1950 |
|---|---|
| Description: | The First Unitarian Society Meeting House during construction, as viewed from University Bay Drive, with the roof trusses of the auditorium in place. The b... |

| Date: | 02 24 1950 |
|---|---|
| Description: | A group of workmen posing in front of the First Unitarian Society Meeting House during construction. This is one of two "work days" the men donated to the ... |
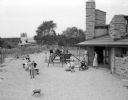
| Date: | 06 28 1951 |
|---|---|
| Description: | Children playing outside the nursery school classroom at the First Unitarian Society meeting house while teachers are watching. The building was designed b... |
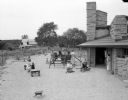
| Date: | 06 28 1951 |
|---|---|
| Description: | Children playing outside the nursery school classroom at the First Unitarian Society Meeting House. The building was designed by Frank Lloyd Wright. |
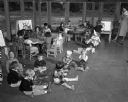
| Date: | 06 28 1951 |
|---|---|
| Description: | Children sitting on the floor and working on art projects at tables in the nursery school at the First Unitarian Society Meeting House. The building was de... |

| Date: | 09 29 1950 |
|---|---|
| Description: | A group of skilled workmen in front of the First Unitarian Society meeting house on one of the work days they donated to the project. The building was desi... |

| Date: | |
|---|---|
| Description: | Workers erecting scaffolding outside the First Unitarian Society Meeting House during construction. The building was designed by Frank Lloyd Wright and the... |

| Date: | |
|---|---|
| Description: | Roof and hearth room of the Unitarian Meeting House during construction. The building was designed by Frank Lloyd Wright. |
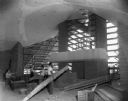
| Date: | 08 19 1951 |
|---|---|
| Description: | The First Unitarian Society Meeting House sanctuary (or auditorium) during the final stages of construction. Here, members of the congregation who helped d... |

| Date: | 1950 |
|---|---|
| Description: | Interior view of the classroom space in the First Unitarian Society Meeting House during construction. Window openings and the roof construction are shown.... |

| Date: | 1950 |
|---|---|
| Description: | Roof trusses in auditorium of the First Unitarian Society Meeting House during construction. The building was designed by Frank Lloyd Wright. |
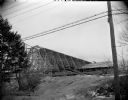
| Date: | 1950 |
|---|---|
| Description: | Exterior view of the roof trusses during construction of the Unitarian Meeting House. The building was designed by Frank Lloyd Wright. |
If you didn't find the material you searched for, our Library Reference Staff can help.
Call our reference desk at 608-264-6535 or email us at: