
| Date: | 1956 |
|---|---|
| Description: | View across intersection of the Chicago and Northwestern railroad station at Blair and Wilson Streets. Three tall chimneys from the MG&E plant can be seen ... |
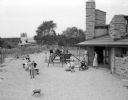
| Date: | 06 28 1951 |
|---|---|
| Description: | Children playing outside the nursery school classroom at the First Unitarian Society meeting house while teachers are watching. The building was designed b... |
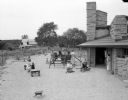
| Date: | 06 28 1951 |
|---|---|
| Description: | Children playing outside the nursery school classroom at the First Unitarian Society Meeting House. The building was designed by Frank Lloyd Wright. |
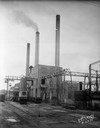
| Date: | 08 05 1953 |
|---|---|
| Description: | Madison Gas & Electric Company Steam Turbine Station and Substation, 115 South Blount Street, view from South Livingston Street. |

| Date: | 1950 |
|---|---|
| Description: | Single-story house with a wrap-around porch and a yard. There is a larger building on the right, and a hill is in the background. |
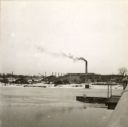
| Date: | 1955 |
|---|---|
| Description: | View from Oshkosh Avenue across icy river towards the Pluswood factory in the distance. |

| Date: | 1952 |
|---|---|
| Description: | Ink drawing of a cabin in the woods. Cabin has one door and one window visible, as well as a stone chimney. |
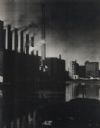
| Date: | 1955 |
|---|---|
| Description: | Buildings and smokestacks along a riverfront. Sky darkened by the smoke. |

| Date: | 1955 |
|---|---|
| Description: | View toward the front entrance of the cabin with a stone chimney on the right. |

| Date: | 03 10 1950 |
|---|---|
| Description: | An exterior view of the home of Mr. and Mrs. Clarence Scholl on East Monroe Street. The ranch style house is an attractive combination of Lannon stone and ... |
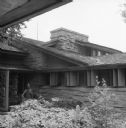
| Date: | 08 1957 |
|---|---|
| Description: | Northeast exterior of the garden room at Taliesin, the summer home of Frank Lloyd Wright. View near the entrance to the home. Taliesin is located in the vi... |
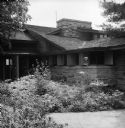
| Date: | 08 1957 |
|---|---|
| Description: | Northeast exterior wall of the Garden Room at Taliesin, the summer home of Frank Lloyd Wright. Taliesin is located in the vicinity of Spring Green, Wiscons... |

| Date: | 10 03 1951 |
|---|---|
| Description: | Exterior view of the Ernst Friedlander house at 62 Merlham Drive. It is a Mid-Century modern one-story flat roofed house. |

| Date: | 10 24 1954 |
|---|---|
| Description: | Nellie Arms, aunt of Lewis Arms, holds a cat outdoors at the farm she shared with her husband Bernard. |

| Date: | 1953 |
|---|---|
| Description: | Pencil on vellum drawing of the exterior of the R. J. Buellesbach residence. |

| Date: | 1958 |
|---|---|
| Description: | Pencil on velum drawing of the Charles Murphy residence showing the floor plan and East and West elevations designed and drawn by architect John Randal McD... |

| Date: | 1957 |
|---|---|
| Description: | Pencil on vellum drawing of the exterior of the Joseph Hafen residence designed and drawn by architect John Randal McDonald. |
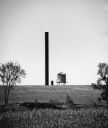
| Date: | 1954 |
|---|---|
| Description: | "The long lens captures the Baker Canning smokestacks, and water tower, on film." |

| Date: | 1955 |
|---|---|
| Description: | "Cows graze on the William Engman farm south of Theresa. The new water tower, at right, is being constructed." |
If you didn't find the material you searched for, our Library Reference Staff can help.
Call our reference desk at 608-264-6535 or email us at: