
| Date: | 1912 |
|---|---|
| Description: | Taliesin I courtyard looking southeast toward living room wing from the hayloft. |

| Date: | 1945 |
|---|---|
| Description: | A restored Cornish miner's house, called Polperro, on Shake Rag Street. The house was temporarily covered with siding, but after restoration the siding was... |

| Date: | 1946 |
|---|---|
| Description: | Pencil drawing of the Pendarvis and Trelawny Houses. Stone building with six over six windows on two levels, and three entrances. A stone wall runs along t... |

| Date: | 1975 |
|---|---|
| Description: | 1492 W. Wisconsin Avenue. Built in 1886 by John Plankinton for his daughter Elizabeth. Edward T. Mix was the architect. Listed in the National Register of... |

| Date: | |
|---|---|
| Description: | A view of the replica of the first house on Revolutionary Burial Hill. |

| Date: | |
|---|---|
| Description: | Exterior of the John Alden (1599 – 9/12/1687) house, a late 17th century or early 18th century structure, which exhibits its typical Plymouth Colony style.... |

| Date: | |
|---|---|
| Description: | Reconstruction of the Aptucxet Trading Post, the Plymouth colony's first trading post. The replica was erected on the original foundation which was archaeo... |
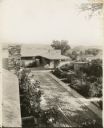
| Date: | 1912 |
|---|---|
| Description: | Taliesin I courtyard looking south from the hayloft. |
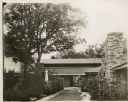
| Date: | 1912 |
|---|---|
| Description: | Taliesin I hayloft as seen from the courtyard. The statue, "Flower in a Crannied Wall," stands on a stone pillar. A cow and a calf can be seen through the ... |
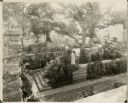
| Date: | |
|---|---|
| Description: | Taliesin I courtyard garden looking toward the hill garden. The statue, "Flower in a Crannied Wall," rest on top of a stone wall. The image was made from t... |
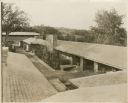
| Date: | 1912 |
|---|---|
| Description: | Taliesin I loggia, studio, apartment, and hayloft as seen from where the porte-cochere meets the roof of the residence. |
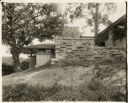
| Date: | 1912 |
|---|---|
| Description: | Taliesin I north elevation of the loggia terrace. The living room chimney and windows are in the background. The terrace walls are made of rubble masonry. |

| Date: | 1912 |
|---|---|
| Description: | Taliesin I courtyard looking southeast toward living room wing from the hayloft. |

| Date: | 1912 |
|---|---|
| Description: | Entrance road to Taliesin I on the south east side of the building. |

| Date: | 1912 |
|---|---|
| Description: | Taliesin I loggia, studio, apartment, and hayloft as seen from where the porte-cochere meets the roof of the residence. |

| Date: | 1912 |
|---|---|
| Description: | Exterior of the workroom chimney, the trellis and garden around the chimney, and the entry loggia of Taliesin II. |

| Date: | |
|---|---|
| Description: | View of Taliesin courtyard from the roof of the bedroom wing of the residence. In the foreground is the roof of the porte-cochere. The workroom chimney an... |

| Date: | |
|---|---|
| Description: | Elevated view looking northwest into the courtyard of the Taliesin II from the roof of the residence. The reconfigured roof of the studio space as well as ... |

| Date: | |
|---|---|
| Description: | View of the west end of the courtyard in Taliesin II as seen from the residence. Two horses are in the background behind a gate. |
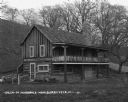
| Date: | 1930 |
|---|---|
| Description: | Exterior of a two-story cabin in Nissedahle (Little Norway). There is a cafe on the first floor. |
If you didn't find the material you searched for, our Library Reference Staff can help.
Call our reference desk at 608-264-6535 or email us at: