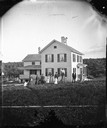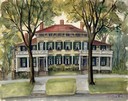
| Date: | 1913 |
|---|---|
| Description: | Elevated view of Taliesin. Taliesin is located in the vicinity of Spring Green. |

| Date: | 1879 |
|---|---|
| Description: | Harold and Gunhild Mickelson with five of their daughters (Bertha Mickelson Bragger and her husband are standing on the right), in Section 23 of the Town o... |

| Date: | 1939 |
|---|---|
| Description: | The Neckerman house, located at 208-212 (210-214?) Monona Avenue, (now Martin Luther King, Jr. Boulevard), built by General David Atwood and his partner Ro... |

| Date: | |
|---|---|
| Description: | Pencil drawing of the building with a decorative frieze in a pediment above the columned entrance. |

| Date: | 1962 |
|---|---|
| Description: | Drawing of the exterior of George White's home, 421 Cass Street. The house was built about 1835. |

| Date: | |
|---|---|
| Description: | Possibly the Atwood/Buck-Neckerman House at 210-214 (208-212?) Monona Avenue, early view. Built by David Atwood and his partner Royal Buck as a double hous... |

| Date: | 1912 |
|---|---|
| Description: | Taliesin I courtyard looking southeast toward living room wing from the hayloft. |

| Date: | 10 17 1971 |
|---|---|
| Description: | Exterior view of the Skelton House at 313 West Wilson Street showing a stained glass window in the red brick chimney. |

| Date: | 1925 |
|---|---|
| Description: | Kohler of Kohler Company housing for employees in a modern industrial village near Sheboygan, Wisc. A smokestack in the background has a sign that reads: "... |

| Date: | 10 20 1974 |
|---|---|
| Description: | Three chimney pots atop a stone chimney on a house at 415 North Carroll Street. |

| Date: | 08 24 1975 |
|---|---|
| Description: | Decorative chimney atop a house at 20 East Gilman Street. |

| Date: | 09 14 1975 |
|---|---|
| Description: | House at 14 North Prospect Street displaying English characteristics, particularly the combination of timber and brick as building materials. The house has... |

| Date: | 1945 |
|---|---|
| Description: | A restored Cornish miner's house, called Polperro, on Shake Rag Street. The house was temporarily covered with siding, but after restoration the siding was... |

| Date: | 02 09 1984 |
|---|---|
| Description: | Interior view of an attic bedroom with skylights and a television. |

| Date: | 08 1885 |
|---|---|
| Description: | Pencil on paper; wood clapboard house behind fallen fence with open gate. Three trees, small outbuilding with one-sided roof, a large tub and other equipm... |

| Date: | 1946 |
|---|---|
| Description: | Pencil drawing of a house at 421 Cass Street. The main entrance is on a long porch with columns, under a balcony. There is a side entrance on the left. |

| Date: | 1946 |
|---|---|
| Description: | Pencil drawing of the Pendarvis and Trelawny Houses. Stone building with six over six windows on two levels, and three entrances. A stone wall runs along t... |

| Date: | 1940 |
|---|---|
| Description: | Benjamin Church House. Two men sit on the porch of a one-story white house. Fluted columns on front porch roof, which is continuous with the main roof. ... |

| Date: | 1870 |
|---|---|
| Description: | Stereograph. Residence of Giudo Pfister, at 429 Jefferson Street. A tree stands between the sidewalk and the dirt road. |

| Date: | 1975 |
|---|---|
| Description: | 1492 W. Wisconsin Avenue. Built in 1886 by John Plankinton for his daughter Elizabeth. Edward T. Mix was the architect. Listed in the National Register of... |
If you didn't find the material you searched for, our Library Reference Staff can help.
Call our reference desk at 608-264-6535 or email us at: