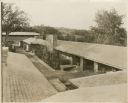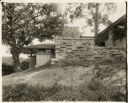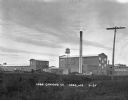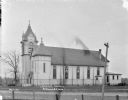
| Date: | 1912 |
|---|---|
| Description: | Taliesin I loggia, studio, apartment, and hayloft as seen from where the porte-cochere meets the roof of the residence. |

| Date: | 1912 |
|---|---|
| Description: | Taliesin I north elevation of the loggia terrace. The living room chimney and windows are in the background. The terrace walls are made of rubble masonry. |

| Date: | 1912 |
|---|---|
| Description: | Taliesin I courtyard looking southeast toward living room wing from the hayloft. |

| Date: | 1912 |
|---|---|
| Description: | Entrance road to Taliesin I on the south east side of the building. |

| Date: | 1912 |
|---|---|
| Description: | Taliesin I loggia, studio, apartment, and hayloft as seen from where the porte-cochere meets the roof of the residence. |

| Date: | 1912 |
|---|---|
| Description: | Exterior of the workroom chimney, the trellis and garden around the chimney, and the entry loggia of Taliesin II. |

| Date: | |
|---|---|
| Description: | View of Taliesin courtyard from the roof of the bedroom wing of the residence. In the foreground is the roof of the porte-cochere. The workroom chimney an... |

| Date: | |
|---|---|
| Description: | Elevated view looking northwest into the courtyard of the Taliesin II from the roof of the residence. The reconfigured roof of the studio space as well as ... |

| Date: | |
|---|---|
| Description: | View of the west end of the courtyard in Taliesin II as seen from the residence. Two horses are in the background behind a gate. |

| Date: | 1925 |
|---|---|
| Description: | Exterior of the Cobb Canning Company. The factory features a water tower and chimney. |

| Date: | 1917 |
|---|---|
| Description: | View across street of two girls standing outside the open garage door of a large, brick automotive repair shop. They are both wearing roller skates. An Ame... |

| Date: | 1929 |
|---|---|
| Description: | View down High Street looking east. There are many automobiles parked along the curb, and shops line the street. At the end of the street down the hill is ... |

| Date: | 1935 |
|---|---|
| Description: | Menu of Cornish pasties and desserts offered by Pendarvis House, a group of restored stone houses built by Cornish settlers in Mineral Point. The cover of ... |

| Date: | 1911 |
|---|---|
| Description: | View across road of the Catholic church. Images of saints are in the stained glass windows along the side. There is a large belfry near the front entrance.... |

| Date: | 1965 |
|---|---|
| Description: | A dusting of snow highlights the structure of a spreading oak in the courtyard of Frank Lloyd Wright's home, Taliesin, seen in the background. A large bron... |

| Date: | 1982 |
|---|---|
| Description: | The lower portion of the trunk of a large larch tree standing beside the farmhouse of poet Edna Meudt. The tree had been toppled by a tornado in 1973 and w... |

| Date: | 01 25 1913 |
|---|---|
| Description: | The first building built for the Hillside Home School, 4 miles from Spring Green. Exterior view of the Hillside Home Building, a shingle style building, de... |
If you didn't find the material you searched for, our Library Reference Staff can help.
Call our reference desk at 608-264-6535 or email us at: