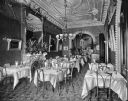
| Date: | |
|---|---|
| Description: | View of the dining room at Montauk Manor, which opened in 1927 and was designed by Carl Fisher. Large windows line the walls and tables are set with flower... |

| Date: | |
|---|---|
| Description: | Interior of a restaurant at Hotel Astor, built in 1904. The room features chairs, tables, potted plants, and lavish decor. Along the walls are framed paint... |

| Date: | |
|---|---|
| Description: | Interior of a dining room at Greenbrier Hotel, built in 1913. View from behind drapes and plants in plant stands toward tables and chairs which fill the ro... |

| Date: | |
|---|---|
| Description: | Interior of a restaurant dining room. Decorative steins are placed on the mantle of a fireplace, and tables and chairs are arranged around the room. |

| Date: | |
|---|---|
| Description: | Women stand behind and near the lunch counter at Union Railroad Passenger Station. Tables and chairs are set up against the wall beside the counter. |

| Date: | |
|---|---|
| Description: | View of a bar and stools inside the Terry Tavern. A mirror hangs behind the bar and framed artwork hangs on the adjacent walls. |

| Date: | |
|---|---|
| Description: | Interior view of Lawsonia Country Club, which opened to the public in 1930. The dining room features long tables in the center, and circular tables along t... |

| Date: | 1890 |
|---|---|
| Description: | Hotel dining room, probably at the Galloway House. |

| Date: | 1871 |
|---|---|
| Description: | Six billiard tables in a large room with high ceilings at the Park Hotel on Carroll Street. Benches and chairs line the back wall, and large windows are al... |

| Date: | |
|---|---|
| Description: | Lobby of the Eugene Hotel. The hotel was located on the southwest corner of the square. |

| Date: | |
|---|---|
| Description: | Front cover and pasta and pizza pages from Paisan's, an Italian restaurant. Features illustrations (signed "Christensen") of an archway and tables and chai... |
If you didn't find the material you searched for, our Library Reference Staff can help.
Call our reference desk at 608-264-6535 or email us at: