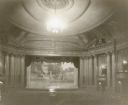
| Date: | 04 02 1927 |
|---|---|
| Description: | Interior view from the stage of the auditorium with balcony, at the New Orpheum Theatre at 216 State Street. |

| Date: | 04 02 1927 |
|---|---|
| Description: | Elevated view from left side of stage of the new Orpheum Theater interior, showing the stage, orchestra pit, auditorium and balcony. A sign on the right si... |

| Date: | 2009 |
|---|---|
| Description: | Interior view of Grand Opera House's auditorium and stage. |

| Date: | 2009 |
|---|---|
| Description: | View of Pabst Theater's auditorium and stage from upper balcony. |

| Date: | 2009 |
|---|---|
| Description: | View of Pabst Theater auditorium and balconies from stage. |

| Date: | 2009 |
|---|---|
| Description: | View of Stoughton Opera House stage, advertising curtain and auditorium from balcony. |

| Date: | 2009 |
|---|---|
| Description: | View of Stoughton Opera house auditorium from rear of stage. |

| Date: | 2009 |
|---|---|
| Description: | View of Mineral Point Opera House auditorium and stage from rear balcony including painted stage curtain. |

| Date: | 2009 |
|---|---|
| Description: | View of Al. Ringling Theatre's auditorium and stage from a rear box. View includes a painted theater curtain and shows the auditorium's state before resto... |

| Date: | 2009 |
|---|---|
| Description: | View of Temple Theatre Opera House and auditorium from back of house. |

| Date: | 2009 |
|---|---|
| Description: | View of Temple Theatre auditorium from back of stage. |

| Date: | |
|---|---|
| Description: | View of the dining room at Montauk Manor, which opened in 1927 and was designed by Carl Fisher. Large windows line the walls and tables are set with flower... |

| Date: | |
|---|---|
| Description: | Interior of a dining room at Casa Del Desierto, opened in 1911 by Fred Harvey. The room features tables, chairs, a chandelier, and decoration in a Spanish ... |

| Date: | |
|---|---|
| Description: | Women stand behind and near the lunch counter at Union Railroad Passenger Station. Tables and chairs are set up against the wall beside the counter. |

| Date: | |
|---|---|
| Description: | View of a bar and stools inside the Terry Tavern. A mirror hangs behind the bar and framed artwork hangs on the adjacent walls. |

| Date: | |
|---|---|
| Description: | Interior of Loew's Metropolitan Theatre. The mezzanine lounge features a couch, tables, mirrors, and an ornate ceiling overlooking the seating of the groun... |

| Date: | |
|---|---|
| Description: | Interior of Loew's Metropolitan Theatre. The view, taken from the mezzanine, features the stage, seating, and side balconies and a chandelier hangs from th... |

| Date: | |
|---|---|
| Description: | View of Y.W.C.A. (West 137th St.) reception lobby. View features a fireplace with artwork overhead, arched windows on both sides of the room, mirrors and a... |

| Date: | 1900 |
|---|---|
| Description: | Interior view of the First Presbyterian Church chancel decorated for Christmas. There are several decorated Christmas trees, an arch and crosses covered wi... |

| Date: | 1925 |
|---|---|
| Description: | Interior view of the Al. Ringling Theatre highlighting the elaborate woodwork, central chandelier, and stage curtain, which features the painting "Serenade... |
If you didn't find the material you searched for, our Library Reference Staff can help.
Call our reference desk at 608-264-6535 or email us at: