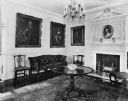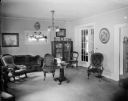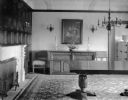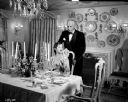
| Date: | |
|---|---|
| Description: | Foyer of the Hermitage, home of Andrew Jackson, featuring bucolic murals, a curving staircase, ornate couches and sculptures. |

| Date: | |
|---|---|
| Description: | Interior view of a drawing room in the Hermitage, home of Andrew Jackson, featuring chandeliers, a harpsichord and ornately carved furniture. |

| Date: | |
|---|---|
| Description: | Parlor in the home of James K. Polk. The room contains a fireplace along the wall on the right, two floor to ceiling windows with drapes, three carved chai... |

| Date: | |
|---|---|
| Description: | Interior view of a parlor in the Van Cortlandt House. Four portraits line the walls and a chandelier hangs above a table with a bowl on it in the center of... |

| Date: | |
|---|---|
| Description: | Interior view of the Morris-Jumel Mansion which served, at different times, as headquarters to both forces during the Revolutionary war. This view of the ... |

| Date: | |
|---|---|
| Description: | Interior view of the Morris-Jumel Mansion which served, at different times, as headquarters to both forces during the Revolutionary war. This view of the ... |

| Date: | 1935 |
|---|---|
| Description: | An interior view of a parlor or sitting room, possibly the photographer's, with furnishings of several periods and styles. There is a Victorian settee and ... |

| Date: | |
|---|---|
| Description: | View of the central hall at Villa Louis. The hall is decorated with sculptures, paintings and other decorative items. There is a stairway at left. |

| Date: | 1910 |
|---|---|
| Description: | The ladies lobby at the Carroll Hotel, named for Capt. E.C. Carroll, filled with tables, chairs, and plants. The Carroll Hotel was razed in the 1960s to ma... |

| Date: | 1922 |
|---|---|
| Description: | A view of the conference room at the First National Bank. |

| Date: | 1922 |
|---|---|
| Description: | View of the interior of the First National Bank. Teller windows are on both sides of the room which has high ceilings. |

| Date: | |
|---|---|
| Description: | Interior view of the Director's room. Caption reads: "Director's Room, Rock Springs National Bank, Rock Springs, WYO." |

| Date: | |
|---|---|
| Description: | Interior view of and office. Caption reads: "President's Room, Rock Springs National Bank, Rock Springs, WYO." |

| Date: | |
|---|---|
| Description: | Corinthian columns, a high coffered ceiling, a skylight, and a chandelier adorn the lavish interior of the National City Bank of New York. The bank was bui... |

| Date: | 1928 |
|---|---|
| Description: | The dining room in the home of William Llewellyn and Zona Gale Breese. There is a large fireplace, oriental rug, and matching chandelier and sconces. A la... |

| Date: | 1949 |
|---|---|
| Description: | Alfred Lunt and Lynn Fontanne formally dressed in the dining room of their home, Ten Chimneys. |

| Date: | 1928 |
|---|---|
| Description: | The entrance hall and stairway in the home of William Llewellyn and Zona Gale Breese. There is a grandfather clock and antique rush seat chair in the hall,... |
If you didn't find the material you searched for, our Library Reference Staff can help.
Call our reference desk at 608-264-6535 or email us at: