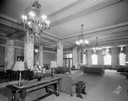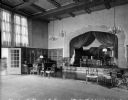
| Date: | 10 12 1928 |
|---|---|
| Description: | Men's lounge at the University of Wisconsin-Madison Memorial Union. |

| Date: | 2009 |
|---|---|
| Description: | View of Stoughton Opera House stage, advertising curtain and auditorium from balcony. |

| Date: | 2009 |
|---|---|
| Description: | View of Stoughton Opera house auditorium from rear of stage. |

| Date: | 2009 |
|---|---|
| Description: | View of Stoughton Opera House auditorium from an upper box. |

| Date: | |
|---|---|
| Description: | View of the dining room at Montauk Manor, which opened in 1927 and was designed by Carl Fisher. Large windows line the walls and tables are set with flower... |

| Date: | |
|---|---|
| Description: | View of the Y.W.C.A. (210 E. 77th St.) studio and small stage. View features the stage on the right with curtains drawn, two chandeliers hanging in front o... |

| Date: | |
|---|---|
| Description: | View of Y.W.C.A. (West 137th St.) reception lobby. View features a fireplace with artwork overhead, arched windows on both sides of the room, mirrors and a... |

| Date: | 09 21 1958 |
|---|---|
| Description: | University of Wisconsin president Conrad A. Elvehjem seated in the peaceful, quiet study on the third floor of Olin House, the official residence. |

| Date: | 1930 |
|---|---|
| Description: | Interior view of the parlor in the Governor's Mansion. A large mirror is on the wall on the left, chairs are arranged along the left side of the room, and ... |

| Date: | 1930 |
|---|---|
| Description: | View of the rear of the Parlor. The window on the back wall looks out towards Lake Mendota, and the windows on the right have a view of the side yard. The ... |

| Date: | 1930 |
|---|---|
| Description: | A longer view of rear of the Parlor, with a view of the arched doorway on the left that leads to the front hall, and a large mirror on the wall on the righ... |
If you didn't find the material you searched for, our Library Reference Staff can help.
Call our reference desk at 608-264-6535 or email us at: