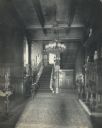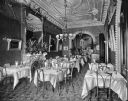
| Date: | 1920 |
|---|---|
| Description: | Interior view of home, perhaps taken through an open window. The sash and sill are in the foreground. A woman is sitting on the piano bench in front of a g... |

| Date: | |
|---|---|
| Description: | Entrance hall and main staircase of 675 Rush Street [?]. |

| Date: | |
|---|---|
| Description: | Interior view of the John M. Olin House, 130 North Prospect Avenue, in the University Heights neighborhood. The house, which displays traditional Gothic li... |

| Date: | |
|---|---|
| Description: | Interior view of the Thordarson library with bookcases and a spectacular chandelier with buffalo horns. The building is of stone, with arched windows. |

| Date: | |
|---|---|
| Description: | Foyer of the Hermitage, home of Andrew Jackson, featuring bucolic murals, a curving staircase, ornate couches and sculptures. |

| Date: | |
|---|---|
| Description: | Interior view of the Morris-Jumel Mansion which served, at different times, as headquarters to both forces during the Revolutionary war. This view of the ... |

| Date: | |
|---|---|
| Description: | View of the central hall at Villa Louis. The hall is decorated with sculptures, paintings and other decorative items. There is a stairway at left. |

| Date: | |
|---|---|
| Description: | Interior of the art gallery at Marywood College, established in 1914. Paintings hang on the walls and sculptures stand in the gallery. |

| Date: | |
|---|---|
| Description: | Interior of a library in Saint Joseph Hall, opened in 1903. Located on the campus of Mount Saint Joseph Collegiate Institute, founded in 1900, the library ... |

| Date: | |
|---|---|
| Description: | View of the dining room at Montauk Manor, which opened in 1927 and was designed by Carl Fisher. Large windows line the walls and tables are set with flower... |

| Date: | |
|---|---|
| Description: | Interior of a restaurant at Hotel Astor, built in 1904. The room features chairs, tables, potted plants, and lavish decor. Along the walls are framed paint... |

| Date: | |
|---|---|
| Description: | Interior of a restaurant dining room. Decorative steins are placed on the mantle of a fireplace, and tables and chairs are arranged around the room. |

| Date: | |
|---|---|
| Description: | View of a bar and stools inside the Terry Tavern. A mirror hangs behind the bar and framed artwork hangs on the adjacent walls. |

| Date: | |
|---|---|
| Description: | Interior of Loew's Metropolitan Theatre. The main lobby features two railings that lead toward a staircase. Mirrors line both sides of the lobby along with... |

| Date: | |
|---|---|
| Description: | Interior of Loew's Metropolitan Theatre. The mezzanine lounge features a couch, tables, mirrors, and an ornate ceiling overlooking the seating of the groun... |

| Date: | |
|---|---|
| Description: | Interior of Loew's Metropolitan Theatre. The view, taken from the mezzanine, features the stage, seating, and side balconies and a chandelier hangs from th... |

| Date: | |
|---|---|
| Description: | View of the rustic interior of a lodge. The building features a wood floor, angled wood ceiling, rugs, chandeliers, chairs and furniture and taxidermied an... |
If you didn't find the material you searched for, our Library Reference Staff can help.
Call our reference desk at 608-264-6535 or email us at: