
| Date: | 08 29 1954 |
|---|---|
| Description: | Masonic Temple, 301 Wisconsin Avenue, lounge with lavish furnishings. |

| Date: | 1880 |
|---|---|
| Description: | The ornate interior of the Lucius Fairchild house at 302 South Wisconsin Avenue (renamed Monona Avenue in 1877). Built by Lucius' father Jairus Fairchild i... |

| Date: | 1915 |
|---|---|
| Description: | Interior view of the library in the William F. Vilas residence, at 12 East Gilman Street. |

| Date: | 1952 |
|---|---|
| Description: | The newel post and front stairs of the Herfurth house, 703 East Gorham Street, as seen from the living room or parlor. |
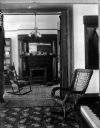
| Date: | |
|---|---|
| Description: | Interior view of the Albert G. Zimmerman house at 746 East Gorham Street. The view includes a fireplace, patterned carpeting and wicker chairs. In the fore... |
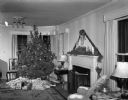
| Date: | 12 1947 |
|---|---|
| Description: | The living room of the Arthur Vinje home at 2800 Mason Street, with the family Christmas tree and other holiday decorations. |

| Date: | |
|---|---|
| Description: | Interior view of the William F. Vilas house, showing the library after remodeling. |

| Date: | 1903 |
|---|---|
| Description: | Interior view of the State Historical Society Library Superintendent's office with Reuben Gold Thwaites seated at his desk. There is a map of the United St... |

| Date: | |
|---|---|
| Description: | Photographic postcard of a full-length studio portrait of Carolyn Zander Ziegler on the occasion of her graduation. She is standing and is wearing a white ... |

| Date: | |
|---|---|
| Description: | Photographic postcard of a full-length studio portrait of a girl on the occasion of her First Communion. She is standing and wearing a white dress, flowere... |

| Date: | 04 01 1949 |
|---|---|
| Description: | William G. "Bill" Fisher, 733 Copeland Avenue, shares housecleaning tasks by cleaning, oiling and checking the family vacuum cleaner. |
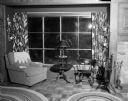
| Date: | 01 25 1950 |
|---|---|
| Description: | View of the living room of the residence of Mr. and Mrs. Bernard F. (Sylvia) Killian, 3814 Hillcrest Drive, including the large picture window framed by dr... |
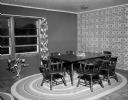
| Date: | 01 24 1950 |
|---|---|
| Description: | Dining "L" of the residence of Mr. and Mrs. Bernard F. (Sylvia) Killian, 3814 Hillcrest Drive, featuring a geometic patterned paper on one wall that uses t... |
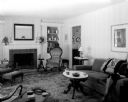
| Date: | 02 17 1950 |
|---|---|
| Description: | Living room of Harold and Monona Schantz's new home, located at 310 Kensington Drive. Features novel treatment of a fireplace area and custom interior des... |

| Date: | 03 09 1950 |
|---|---|
| Description: | The dining room at the Wisconsin Governor's Residence with its scenic wallpaper is one of the loveliest rooms in the house. The rich antique blue of the ru... |

| Date: | 03 09 1950 |
|---|---|
| Description: | Sun streams into the first floor porch and garden room of the Governor's residence at 101 Cambridge Road. Its color is repeated in the warm golds of the ti... |

| Date: | 07 03 1951 |
|---|---|
| Description: | Fern Thompson is sitting in the living room of her new home at 3539 Topping Road, Shorewood Hills. A feature of the room is a redwood and brick fireplace t... |

| Date: | 11 19 1951 |
|---|---|
| Description: | Philip and Kathleen Rosenthal's salmon red-house in Shorewood Hills, designed by Milwaukee architect Alvin Jansama and built in the late 1940's, is on two ... |

| Date: | 01 07 1952 |
|---|---|
| Description: | A group of Cub Scouts and their den mother Betty Smith look on as David Hill, in Native American costume (left), does a dance and Gary Lang beats a drum. |

| Date: | 07 23 1952 |
|---|---|
| Description: | Living room with fireplace and needlepoint chair in the Elliott & Jennie Kiser house on Old Middleton Road near Heim Avenue, built in 1860 by Joseph Heim. ... |
If you didn't find the material you searched for, our Library Reference Staff can help.
Call our reference desk at 608-264-6535 or email us at: