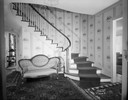
| Date: | 11 02 1937 |
|---|---|
| Description: | Stairway and entrance hall, with Victorian sofa, in Louis C. George home, located at 201 Farwell Drive. |
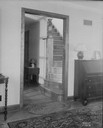
| Date: | 03 04 1937 |
|---|---|
| Description: | Stairway in entrance hall from living room in Coombs house, 212 Lakewood Boulevard. |
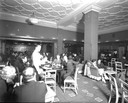
| Date: | 03 01 1936 |
|---|---|
| Description: | Men and women sitting at tables drinking in the Blue Room at the Park Hotel. |
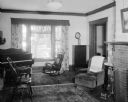
| Date: | 05 23 1932 |
|---|---|
| Description: | Emerson and Florence Ela residence, showing interior living room at 1101 Grant Street. |

| Date: | 04 28 1932 |
|---|---|
| Description: | Glenn and Sarita Trewartha dining room at 1234 Sweetbriar Road in Shorewood Hills. |
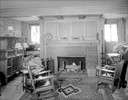
| Date: | 04 18 1932 |
|---|---|
| Description: | Living room and fireplace in the Chester and Caroline Lloyd Jones house, 1902 Arlington Place, University Heights. |
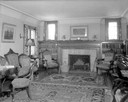
| Date: | 03 24 1932 |
|---|---|
| Description: | Living room at Chester and Louise Snell house, 822 Miami Pass, Nakoma. |

| Date: | 03 31 1932 |
|---|---|
| Description: | Living room in Dr. Willard and Alice Bleyer residence, 423 N. Carroll Street. |

| Date: | 03 21 1932 |
|---|---|
| Description: | Dr. George and Bernice Stebbins' dining room at 449 Virginia Terrace. |

| Date: | 03 21 1932 |
|---|---|
| Description: | Harry L. and Mazie French dining room, 500 Farwell Drive. |

| Date: | 01 21 1930 |
|---|---|
| Description: | First Congregational Church student lounge, at 1609 University Avenue. The room is furnished with chairs and couches along the walls, two large carpets, an... |
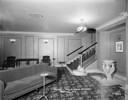
| Date: | 04 05 1927 |
|---|---|
| Description: | The Lounge & Smoking Room at the Orpheum Theatre, located at 216 State Street. |
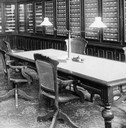
| Date: | 1893 |
|---|---|
| Description: | Office of the State Board of Control of Wisconsin Reformatory, Charitable and Penal Institutions, in the third Wisconsin State Capitol, showing details of ... |
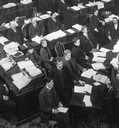
| Date: | 03 15 1899 |
|---|---|
| Description: | Detail of the Assembly Chamber photograph focusing on the journalists seated near the front of the room. During the 19th century, coverage of Capitol news ... |

| Date: | 1899 |
|---|---|
| Description: | Detail of several senators. The Senate was less crowded than the Assembly because of its small numbers, allowing a better glimpse of the floral carpet and ... |

| Date: | 08 29 1954 |
|---|---|
| Description: | Masonic Temple, 301 Wisconsin Avenue, lounge with lavish furnishings. |

| Date: | 1880 |
|---|---|
| Description: | The ornate interior of the Lucius Fairchild house at 302 South Wisconsin Avenue (renamed Monona Avenue in 1877). Built by Lucius' father Jairus Fairchild i... |

| Date: | 1952 |
|---|---|
| Description: | The newel post and front stairs of the Herfurth house, 703 East Gorham Street, as seen from the living room or parlor. |
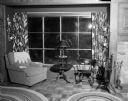
| Date: | 01 25 1950 |
|---|---|
| Description: | View of the living room of the residence of Mr. and Mrs. Bernard F. (Sylvia) Killian, 3814 Hillcrest Drive, including the large picture window framed by dr... |
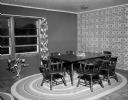
| Date: | 01 24 1950 |
|---|---|
| Description: | Dining "L" of the residence of Mr. and Mrs. Bernard F. (Sylvia) Killian, 3814 Hillcrest Drive, featuring a geometic patterned paper on one wall that uses t... |
If you didn't find the material you searched for, our Library Reference Staff can help.
Call our reference desk at 608-264-6535 or email us at: