
| Date: | 1932 |
|---|---|
| Description: | Construction of the Hillside, part of the Taliesin Complex. Building debris is piled in front of the building, probably material from the Hillside Home Sch... |

| Date: | 1932 |
|---|---|
| Description: | Constuction workers working on the construction of the drafting studio at the Taliesin Fellowship Complex. The roof trusses and stone walls are in place. C... |

| Date: | 1932 |
|---|---|
| Description: | Construction of the Hillside drafting studio at the Taliesin Fellowship Complex. The roof trusses are in place and the walls and window openings for the ap... |
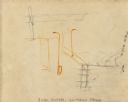
| Date: | |
|---|---|
| Description: | Pencil sketch for trusses drawn by Frank Lloyd Wright for the First Unitarian Society Meeting House. The sketch was drawn on the back of a photograph of th... |
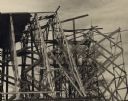
| Date: | 1950 |
|---|---|
| Description: | Partially erected trusses for the roof of the First Unitarian Society Meeting House designed by Frank Lloyd Wright. |
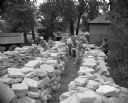
| Date: | |
|---|---|
| Description: | Members of the Madison First Unitarian Society congregation sorting stones to be used in the construction of the Meeting House. The building was designed b... |

| Date: | 1950 |
|---|---|
| Description: | Exterior view of the birthplace of the Republican Party, located on the Republican House grounds. |

| Date: | 1969 |
|---|---|
| Description: | Profile view of a man dressed in a suit and wearing a hat. He is standing in front of a large picture window, which is reflecting the framework during cons... |

| Date: | 11 17 1948 |
|---|---|
| Description: | Construction scene of the new Naval Armory in the 1000 block of East Washington Avenue. |

| Date: | |
|---|---|
| Description: | Alternative view of the Van Tamlen House, an example of Erdman #1, a Frank Lloyd Wright-designed prefabricated home marketed by Marshall Erdman. |

| Date: | |
|---|---|
| Description: | York Iron Works, with a group of men posed standing in front of the construction of the blast furnace. |
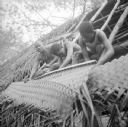
| Date: | 08 12 1943 |
|---|---|
| Description: | Three indigenous boys building a roof out of what appears to be palm fronds at Combat Team Headquarters on Kiriwina Island, in the Solomon Sea, New Guinea ... |
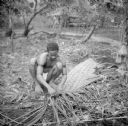
| Date: | 08 12 1943 |
|---|---|
| Description: | An indigenous youth weaves roofing for military buildings on Kiriwina Island in the Solomon Sea, New Guinea (present day Papua New Guinea). |
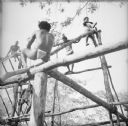
| Date: | 08 16 1943 |
|---|---|
| Description: | Five indigenous workers balance on timbers while building the framing for a roof on Kiriwina Island in the Solomon Sea, New Guinea (present day Papua New G... |

| Date: | 1899 |
|---|---|
| Description: | Elevated view of a horse-drawn wagon loaded with lumber standing in front of the frame of building under construction facing Main Street. There is a worker... |

| Date: | 1915 |
|---|---|
| Description: | Bricks from a destroyed factory building are being collected for use in the improvement of poor roadways in Serbia during World War I. |
If you didn't find the material you searched for, our Library Reference Staff can help.
Call our reference desk at 608-264-6535 or email us at: