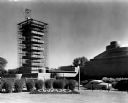
| Date: | 1949 |
|---|---|
| Description: | View of the Johnson Wax Research and Development Tower under construction. |

| Date: | 1935 |
|---|---|
| Description: | Workman on the construction of the second floor of Herbert F. Johnson's Residence, "Wingspread," designed by Frank Lloyd Wright. The residence was complete... |

| Date: | 1935 |
|---|---|
| Description: | Piles of sand and dirt in front of the Herbert F. Johnson Residence, "Wingspread," during construction. The residence was designed by Frank Lloyd Wright an... |

| Date: | 1935 |
|---|---|
| Description: | Cars in the driveway in front of the Herbert F. Johnson Residence, "Wingspread," during construction. The residence was designed by Frank Lloyd Wright and ... |

| Date: | 1935 |
|---|---|
| Description: | Portions of the rear elevation of the Herbert F. Johnson Residence, "Wingspread," during construction. Portions of the trellis structure and a small corner... |

| Date: | 1935 |
|---|---|
| Description: | Rear elevation of the Herbert F. Johnson Residence, "Wingspread," during construction. The residence was designed by Frank Lloyd Wright and completed in 19... |

| Date: | 1935 |
|---|---|
| Description: | A view of the fencing used for landscaping at Herbert F. Johnson's Residence, "Wingspread". |

| Date: | 1935 |
|---|---|
| Description: | Construction near an exterior wall at Herbert F. Johnson's residence. |

| Date: | 1960 |
|---|---|
| Description: | Exterior view of Wingspread, the Frank Lloyd Wright designed conference center of the Johnson Foundation. |
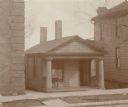
| Date: | 1900 |
|---|---|
| Description: | View from street towards Dr. Thompson's office, a small building with a front porch framed by two columns, and located between two larger buildings. |

| Date: | 1951 |
|---|---|
| Description: | Elevated view of the Johnson Wax administration building and research tower. |
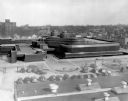
| Date: | 1940 |
|---|---|
| Description: | Elevated view of the S.C. Johnson & Son, Inc. building, designed by Frank Lloyd Wright. |

| Date: | 1955 |
|---|---|
| Description: | Exterior view of the Johnson Wax Administration and Research Center. |
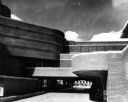
| Date: | 1948 |
|---|---|
| Description: | Exterior view of the S.C. Johnson & Sons, Inc. office building looking toward a parking lot. |
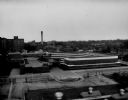
| Date: | 1949 |
|---|---|
| Description: | Elevated view of the Johnson Wax Administration Building taken at dusk with the circumferential bands of glass tubing lit. |
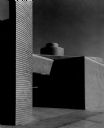
| Date: | 1936 |
|---|---|
| Description: | The S.C. Johnson and Son Wax Company building, designed by Frank Lloyd Wright, 1936. |
If you didn't find the material you searched for, our Library Reference Staff can help.
Call our reference desk at 608-264-6535 or email us at: