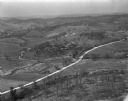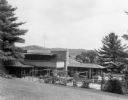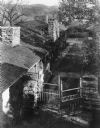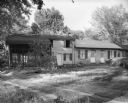
| Date: | 1895 |
|---|---|
| Description: | Group portrait of members of the Greene, Shepard, Gadlin, Grimes, and Craig families who lived in the Pleasant Ridge community. |

| Date: | 1914 |
|---|---|
| Description: | Postcard photograph of the remains of the living room at Taliesin after the fire destroyed most of the living quarters. The living room fireplace, and a po... |

| Date: | 1914 |
|---|---|
| Description: | Remains of the living quarters of Taliesin as seen from the courtyard after a fire destroyed most of the building. Several people are standing in the court... |

| Date: | |
|---|---|
| Description: | Interior of one of the apprentice's rooms at Taliesin. Taliesin was the summer home of architect Frank Lloyd Wright and the Taliesin Fellowship. Taliesin i... |

| Date: | 04 21 1949 |
|---|---|
| Description: | Taliesin, the home of Frank Lloyd Wright near Spring Green. Taliesin is located in the vicinity of Spring Green, Wisconsin. |

| Date: | 1936 |
|---|---|
| Description: | A portion of the gardens at Taliesin, the summer home of Frank Lloyd Wright and the Taliesin Fellowship. Taliesin is located in the vicinity of Spring Gree... |

| Date: | 1938 |
|---|---|
| Description: | Midway Barn at Taliesin, the summer home of architect Frank Lloyd Wright and the Taliesin Fellowship. Taliesin is located in the vicinity of Spring Green, ... |

| Date: | 1936 |
|---|---|
| Description: | Stone patio with patio furniture at Taliesin, the summer home of architect Frank Lloyd Wright and the Taliesin Fellowship. Taliesin is located in the vicin... |

| Date: | 1936 |
|---|---|
| Description: | A portion of the gardens at Taliesin, the summer home of architect Frank Lloyd Wright and the Taliesin Fellowship. A small portion of the walls of Taliesi... |

| Date: | 1936 |
|---|---|
| Description: | The fireplace and wall in the bedroom of Olgivanna Wright at Taliesin, the summer home of architect Frank Lloyd Wright and the Taliesin Fellowship. A chai... |

| Date: | 1936 |
|---|---|
| Description: | A portion of the fireplace and windows in the bedroom of Olgivanna Wright at Taliesin, the summer home of Frank Lloyd Wright and the Taliesin Fellowship. ... |

| Date: | 1936 |
|---|---|
| Description: | Wicker chairs and tables at Taliesin, the summer home of architect Frank Lloyd Wright and the Taliesin Fellowship. The furniture is in front of a wall of ... |

| Date: | 1936 |
|---|---|
| Description: | Glass doorway with glass side lights and glass above at Taliesin, the summer home of architect Frank Lloyd Wright and the Taliesin Fellowship. Taliesin is ... |

| Date: | |
|---|---|
| Description: | View of Midway Barns, the dairy and the machine sheds from across the pond at Taliesin, the summer home of Frank Lloyd Wright and the Taliesin Fellowship. ... |

| Date: | |
|---|---|
| Description: | Exterior view of Wright's bedroom at Taliesin, the summer home of architect Frank Lloyd Wright and the Taliesin Fellowship. The terrace and gardens outsid... |

| Date: | 1932 |
|---|---|
| Description: | Exterior view of Taliesin and its hydroelectric plant. Caption on photograph reads, "Dam at Frank Lloyd Wright's Bungalow-Taliesin-near Spring Green, Wis."... |

| Date: | |
|---|---|
| Description: | Northeast elevation of the studio and balcony off the studio of Taliesin, the summer home of Frank Lloyd Wright. Taliesin is located in the vicinity of Spr... |

| Date: | |
|---|---|
| Description: | Elevated view of courtyard at Taliesin looking towards the main entrance through the garden. Taliesin is located in the vicinity of Spring Green, Wisconsin... |

| Date: | 1914 |
|---|---|
| Description: | Elevated view of the forecourt at Taliesin II, the home of architect Frank Lloyd Wright and the Taliesin Fellowship. In the foreground are the gates betwee... |

| Date: | 06 16 1962 |
|---|---|
| Description: | A row of historical homes, once owned by Cornish miners. Purchased by Robert Neal, the house on the left is undergoing restoration. Mr. Neal has also resto... |
If you didn't find the material you searched for, our Library Reference Staff can help.
Call our reference desk at 608-264-6535 or email us at: