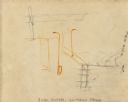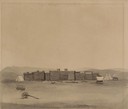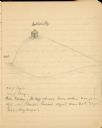
| Date: | |
|---|---|
| Description: | Pencil sketch of the plan and elevation drawn by Frank Lloyd Wright, of the foyer fireplace for the First Unitarian Society Meeting House. |

| Date: | |
|---|---|
| Description: | Pencil sketch for trusses drawn by Frank Lloyd Wright for the First Unitarian Society Meeting House. The sketch was drawn on the back of a photograph of th... |

| Date: | 07 25 1849 |
|---|---|
| Description: | Fort Bridger in Wyoming, with wagon parts and teepees, where Wilkins camped for a night; sketched by Wilkins on his 151-day journey from Missouri to Califo... |

| Date: | 10 03 1862 |
|---|---|
| Description: | "Combined Confederate attack upon [Batteries] Robinette and Davis the attack on Battery Robinette being defeated and that on Davis resulting in the defeat ... |

| Date: | |
|---|---|
| Description: | "Hospital and (indecipherable) during the last days battle at Fort Donelson on the Tennessee." Building with people and several trees. |

| Date: | 05 20 1864 |
|---|---|
| Description: | A sketch of Camp Randall made from the top of University Building, May 20, 1864, by W.F. Brown of the 40th Wisconsin Volunteer Infantry Company B. A small... |

| Date: | 1865 |
|---|---|
| Description: | Original plan of Camp Randall, to accompany a report by N.B. Van Slyke, Captain and Assistant Quartermaster. |

| Date: | 1836 |
|---|---|
| Description: | Woodcut of Prairie du Chien in 1836. Text at bottom reads: "Prairie du Chien in 1836. From an old cut." |

| Date: | |
|---|---|
| Description: | Pencil drawing showing the plan and elevations of the Japanese print vault in the studio at Taliesin, the summer home of architect Frank Lloyd Wright. Tali... |

| Date: | |
|---|---|
| Description: | Architectural drawing reproduction of a portion of the Imperial Hotel, Tokyo, Japan, designed by architect Frank Lloyd Wright. The drawing is titled "No. ... |

| Date: | 1967 |
|---|---|
| Description: | A depiction of the near east side of Madison circa 1885. The arrow indicates the location of the old Second Ward Grammar School and the circle shows the ar... |

| Date: | 1897 |
|---|---|
| Description: | A pencil sketch of Butte des Morts, also called Hill of the Dead. There is a small building at the top of the hill. |

| Date: | 1915 |
|---|---|
| Description: | Drawing of an elevated view of an International Harvester building in a tropical setting. There is a city in the far background. |

| Date: | 1914 |
|---|---|
| Description: | Floor plan layout for the Pan-Pacific Exposition in San Francisco. Includes the placement of various kinds of agricultural machinery. |

| Date: | 1608 |
|---|---|
| Description: | Illustraiton, with alphabetical key in French, of the Habitation of Quebec, a conglomeration of connected buildings on the banks of the St. Lawrence River ... |
If you didn't find the material you searched for, our Library Reference Staff can help.
Call our reference desk at 608-264-6535 or email us at: