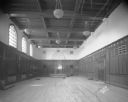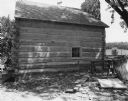
| Date: | 12 03 1928 |
|---|---|
| Description: | Interior view of empty Post Office work room looking toward Wilson Street. |

| Date: | 01 02 1929 |
|---|---|
| Description: | Interior view of empty courtroom showing Judge's platform, paneling, and ceiling with hanging light fixtures. |

| Date: | 02 01 1929 |
|---|---|
| Description: | Brickwork and window. |

| Date: | 1924 |
|---|---|
| Description: | 124 Langdon Street, viewed from Lake Mendota. The house was designed by Madison architect Frank Riley and built in 1924 for the Kappa Sigma fraternity. T... |

| Date: | 02 28 1914 |
|---|---|
| Description: | Sections of turbines inside the power house at the Prairie du Sac dam. |

| Date: | 1969 |
|---|---|
| Description: | Profile view of a man dressed in a suit and wearing a hat. He is standing in front of a large picture window, which is reflecting the framework during cons... |

| Date: | |
|---|---|
| Description: | View down Prospect Street, a dirt road, featuring the construction of a brick corner building. Two men look on from the steps of their home across the str... |

| Date: | 1970 |
|---|---|
| Description: | Profile view of a man dressed in a suit and wearing a hat. He is standing in front of a large picture window, which is reflecting the framework during cons... |

| Date: | 1905 |
|---|---|
| Description: | Three men, identified on the negative envelope as "Mr. Miller, Boots, and Lavine," are posing on the roof of a large two-story cement block house under con... |

| Date: | 1916 |
|---|---|
| Description: | Text on front reads: "The New Auditorium, Seymour, Wis." The newly finished brick auditorium with construction debris still evident. A man and a women are ... |

| Date: | 05 09 1938 |
|---|---|
| Description: | View towards the front and right side of the slave cabin built of chinked logs with a peaked roof. Steps lead up to the door, and a small window is on the ... |

| Date: | 05 09 1938 |
|---|---|
| Description: | View towards side of slave log cabin with a door in the center and a small horizontal window to the left. The roof is peaked and shingles are in place. The... |

| Date: | 05 09 1938 |
|---|---|
| Description: | View of side of slave cabin with a small window. Steps are on the end of the building on the left. An exterior stone chimney is on the end of the cabin on ... |

| Date: | 08 04 1938 |
|---|---|
| Description: | View towards the front of the slave cabin built of chinked logs with a peaked roof. Steps lead up to the closed door, and a small window is on the left. Th... |
If you didn't find the material you searched for, our Library Reference Staff can help.
Call our reference desk at 608-264-6535 or email us at: