
| Date: | 1899 |
|---|---|
| Description: | View of construction workers and stone carvers/cutters (some of them probably Italian) showing the detailed sections of the building of the State Historica... |

| Date: | 1890 |
|---|---|
| Description: | Exterior view of the Lincoln School as it approached its completion. Scaffolding is on the roof. |

| Date: | |
|---|---|
| Description: | A construction detail in the House of Tomorrow showing the red top floor joists in place. Two men wearing hats are on the structure with their backs to the... |

| Date: | |
|---|---|
| Description: | Construction detail of the House of Tomorrow showing the floor slab poured. |

| Date: | |
|---|---|
| Description: | View of the basic skeletal structure system of the House of Tomorrow. |

| Date: | 11 1929 |
|---|---|
| Description: | A side view of the Lake Geneva summer home of Albert and Elsa Seipp Madlener shows progress during remodeling. A portion of the porch has been removed and ... |
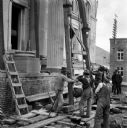
| Date: | 1903 |
|---|---|
| Description: | View of a group of construction workers standing on the side of the building on a stack of lumber. They are using a large wooden structure supporting a pul... |
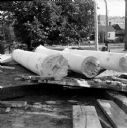
| Date: | 1903 |
|---|---|
| Description: | Three columns are resting on the ground on wooden supports before being installed in the facade of the Eau Claire Public Library during construction. The l... |
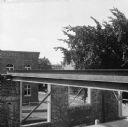
| Date: | 1903 |
|---|---|
| Description: | A newly installed I-beam on top of brickwork shows the progress of the construction of the Eau Claire Public Library at Farwell Street and Grand Avenue. In... |
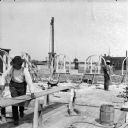
| Date: | 1903 |
|---|---|
| Description: | Two workers on one of the upper floors of the Eau Claire Public Library during its construction. The frames of the arched windows are in the background. Th... |

| Date: | 1903 |
|---|---|
| Description: | Portions of columns awaiting installation are stacked near a wooden open-sided building during the construction of the Eau Claire Public Library at Farwell... |
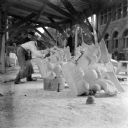
| Date: | 1903 |
|---|---|
| Description: | View of a worker under a roofed, open-sided wood structure chiseling details in the capitals of what will be the top of the columns of the Eau Claire Publi... |

| Date: | 1903 |
|---|---|
| Description: | A detailed carved capital awaiting installation is sitting on lumber supports on the ground near the entrance to the Eau Claire Public Library during its c... |
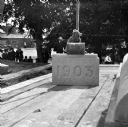
| Date: | 06 16 1903 |
|---|---|
| Description: | View along the side of library building during its construction. The cornerstone of the Eau Claire Public Library is resting on a wooden platform before it... |

| Date: | 03 26 1938 |
|---|---|
| Description: | View towards side of cabin, which has a door and window opening in the log structure. Scaffolding is set up around the building, and tools and building mat... |

| Date: | 03 26 1938 |
|---|---|
| Description: | Three men are working on the top of the mill building. There is no roof, and the logs are not filled in or chinked. The road curves from the left in the ba... |
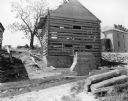
| Date: | 05 09 1938 |
|---|---|
| Description: | View looking up towards the back of the mill building with stone foundation built into the side of the hill. The mill is partially constructed of logs, not... |

| Date: | 05 09 1938 |
|---|---|
| Description: | View towards the front and right side of the slave cabin built of chinked logs with a peaked roof. Steps lead up to the door, and a small window is on the ... |

| Date: | 05 09 1938 |
|---|---|
| Description: | View towards side of slave log cabin with a door in the center and a small horizontal window to the left. The roof is peaked and shingles are in place. The... |

| Date: | 05 09 1938 |
|---|---|
| Description: | Exterior view of the open door at the end of the slave cabin. The steps continue to rise up inside the cabin to the second floor which has an exposed peake... |
If you didn't find the material you searched for, our Library Reference Staff can help.
Call our reference desk at 608-264-6535 or email us at: