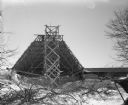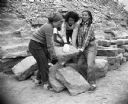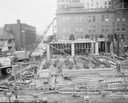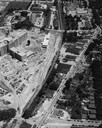
| Date: | 1937 |
|---|---|
| Description: | Rear elevation of Herbert Jacobs Residence I, designed by Frank Lloyd Wright, during construction. |

| Date: | 02 24 1950 |
|---|---|
| Description: | The prow of the Unitarian Meeting House during construction, with the roof trusses in place. The building was designed by Frank Lloyd Wright and constructe... |

| Date: | 02 24 1950 |
|---|---|
| Description: | The First Unitarian Society Meeting House during construction, as viewed from University Bay Drive, with the roof trusses of the auditorium in place. The b... |

| Date: | 02 24 1950 |
|---|---|
| Description: | A group of workmen posing in front of the First Unitarian Society Meeting House during construction. This is one of two "work days" the men donated to the ... |

| Date: | |
|---|---|
| Description: | Roof and hearth room of the Unitarian Meeting House during construction. The building was designed by Frank Lloyd Wright. |

| Date: | 1950 |
|---|---|
| Description: | Interior view of the classroom space in the First Unitarian Society Meeting House during construction. Window openings and the roof construction are shown.... |

| Date: | 1950 |
|---|---|
| Description: | Roof trusses in auditorium of the First Unitarian Society Meeting House during construction. The building was designed by Frank Lloyd Wright. |

| Date: | |
|---|---|
| Description: | Three female members of the First Unitarian Society helping to stack stones during the construction of the Frank Lloyd Wright-designed Meeting House. Membe... |

| Date: | 1899 |
|---|---|
| Description: | View of construction workers and stone carvers/cutters (some of them probably Italian) showing the detailed sections of the building of the State Historica... |

| Date: | 12 26 1946 |
|---|---|
| Description: | Wisconsin Telephone Co. building site, 122 West Main Street, looking southwest from alley toward West Main Street with construction worker in unfinished ba... |

| Date: | 12 28 1946 |
|---|---|
| Description: | Wisconsin Telephone Co. building site, 122 West Main Street, looking north with construction workers in unfinished basement. Also shows side of Wisconsin T... |

| Date: | 02 14 1947 |
|---|---|
| Description: | Elevated view of the Wisconsin Telephone Co. building site, 122 West Main Street, looking north across basement and first floor. Also shows side views of Y... |

| Date: | 03 03 1947 |
|---|---|
| Description: | Wisconsin Telephone Co. building site, 122 West Main Street, from intersection of West Main Street and South Fairchild Street looking at first and second f... |

| Date: | 03 27 1947 |
|---|---|
| Description: | Wisconsin Telephone Co. building site, 122 West Main Street, looking north across basement and first floor with part of the second floor under construction... |

| Date: | 05 14 1947 |
|---|---|
| Description: | Wisconsin Telephone Co. building site, 122 West Main Street, looking north across South Fairchild at scaffolding for first floor and second floors under co... |

| Date: | 05 14 1947 |
|---|---|
| Description: | Wisconsin Telephone Co. building site, 122 West Main Street, looking south east across South Fairchild Street at scaffolding for first floor and second flo... |

| Date: | 1954 |
|---|---|
| Description: | An air view of Madison including the Veterans Hospital, Forest Products Laboratory and University Avenue from Farley (lower edge), to Allen Streets. |

| Date: | 05 09 1949 |
|---|---|
| Description: | View from Capitol Park towards the Blied Building, 29 West Main Street, under construction. The corner of the building is covered with construction. The Fo... |

| Date: | 05 09 1949 |
|---|---|
| Description: | View from Park Hotel towards the Blied Building, 29 West Main Street and Carroll Street facade, under construction. The corner of the building is covered w... |

| Date: | 02 22 1955 |
|---|---|
| Description: | Cherokee Heights School under construction by Fritz Construction Company in Crawford Heights, 4301 Cherokee Drive, looking southeast. |
If you didn't find the material you searched for, our Library Reference Staff can help.
Call our reference desk at 608-264-6535 or email us at: