
| Date: | 03 01 1927 |
|---|---|
| Description: | Capitol Theatre, 211 State Street, under construction. View from the roof of Kruse's store towards two workmen and the construction house. |
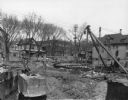
| Date: | 04 03 1926 |
|---|---|
| Description: | Orpheum Theater construction, 216 State Street, looking north, with steam shovel and other equipment. Also shows Holy Redeemer Catholic Church, 128 W. John... |
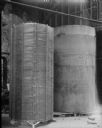
| Date: | 1926 |
|---|---|
| Description: | Concrete chimney experiment at the University of Wisconsin. |

| Date: | 08 04 1926 |
|---|---|
| Description: | Concrete chimney (model) under construction, U.W. Mining Engineering Building. |
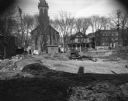
| Date: | 03 03 1926 |
|---|---|
| Description: | Orpheum Theater under construction, 216 State Street, looking west. Also shows Holy Redeemer Catholic Church, 128 W. Johnson Street, Holy Redeemer Rectory,... |

| Date: | 08 05 1926 |
|---|---|
| Description: | Elevated view of the Orpheum Theater under construction, 216 State Street, looking west. Holy Redeemer Catholic Church is in the background. Caption reads:... |
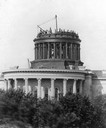
| Date: | 10 1869 |
|---|---|
| Description: | The second Wisconsin State Capitol dome under construction, showing the workmen and the equipment they used to hoist construction materials into place. |

| Date: | 1910 |
|---|---|
| Description: | Construction workers on a building site at International Harvester's Lubertzy Works in Russia. |

| Date: | |
|---|---|
| Description: | A Chicago, Milwaukee and St. Paul railway bridge under construction. |

| Date: | 1935 |
|---|---|
| Description: | Workmen working on the Herbert F. Johnson Residence, "Wingspread," designed by Frank Lloyd Wright. The building was completed in 1937. |

| Date: | 1935 |
|---|---|
| Description: | Construction of the Herbert F. Johnson Residence, "Wingspread," designed by Frank Lloyd Wright. The building was completed in 1937. |

| Date: | 1932 |
|---|---|
| Description: | Construction of the Hillside, part of the Taliesin Complex. Building debris is piled in front of the building, probably material from the Hillside Home Sch... |

| Date: | 1932 |
|---|---|
| Description: | Workers working on the construction of the drafting studio at the Taliesin Fellowship Complex used by the Taliesin Fellowship. The Romeo and Juliet windmil... |

| Date: | 1932 |
|---|---|
| Description: | Constuction workers working on the construction of the drafting studio at the Taliesin Fellowship Complex. The roof trusses and stone walls are in place. C... |

| Date: | 1932 |
|---|---|
| Description: | Construction of the Hillside drafting studio at the Taliesin Fellowship Complex. The roof trusses are in place and the walls and window openings for the ap... |
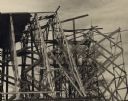
| Date: | 1950 |
|---|---|
| Description: | Partially erected trusses for the roof of the First Unitarian Society Meeting House designed by Frank Lloyd Wright. |
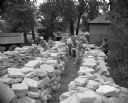
| Date: | |
|---|---|
| Description: | Members of the Madison First Unitarian Society congregation sorting stones to be used in the construction of the Meeting House. The building was designed b... |

| Date: | 05 09 1949 |
|---|---|
| Description: | Elevated view from Park Hotel Roof of the remodeling of the Blied Building, 29 West Main Street. Other West Main Street businesses visible are Madison Bank... |

| Date: | 1899 |
|---|---|
| Description: | State Historical Society of Wisconsin, during construction. Details of interior, including ceiling and arches. |

| Date: | 1932 |
|---|---|
| Description: | View of the bridge under construction, with a crane atop the structure. Eight men are standing on scaffolding below the bridge. The Nicolet Paper Company ... |
If you didn't find the material you searched for, our Library Reference Staff can help.
Call our reference desk at 608-264-6535 or email us at: