
| Date: | 10 22 1929 |
|---|---|
| Description: | Workmen inside a new corridor addition under construction in the State Bank of Wisconsin, 1 West Main Street. |

| Date: | 10 22 1929 |
|---|---|
| Description: | Workers posing on the balcony of the State Bank of Wisconsin addition under construction, 1 West Main Street. |
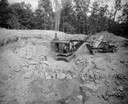
| Date: | 08 28 1929 |
|---|---|
| Description: | Steam shovel operators excavate for the construction of the Lake View Tuberculosis Sanitarium boiler house at 1202 Northport Drive. |
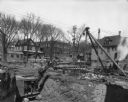
| Date: | 04 03 1926 |
|---|---|
| Description: | Orpheum Theater construction, 216 State Street, looking north with steam shovel. Also shows Holy Redeemer Catholic Church, 128 W. Johnson Street, and Holy ... |
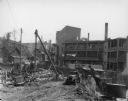
| Date: | 04 03 1926 |
|---|---|
| Description: | The Orpheum Theatre under construction, 216 State Street, looking east at back side of buildings on State Street, with construction workers, truck and stea... |
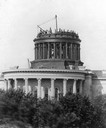
| Date: | 10 1869 |
|---|---|
| Description: | The second Wisconsin State Capitol dome under construction, showing the workmen and the equipment they used to hoist construction materials into place. |

| Date: | 1861 |
|---|---|
| Description: | Wisconsin Territorial Capitol (first in Madison) viewed from State Street. The back wall of the east wing of the replacement capitol (second on the site) c... |
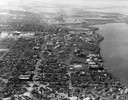
| Date: | 1946 |
|---|---|
| Description: | Aerial view of the University of Wisconsin campus with Lake Mendota on the right. |

| Date: | 1882 |
|---|---|
| Description: | View of Science Hall on the University of Wisconsin Madison campus from the southwest. |

| Date: | 1958 |
|---|---|
| Description: | Aerial view of the construction of the lakeshore dormitories, the recreation facilities and Lake Mendota on the University of Wisconsin Madison campus. |

| Date: | 1937 |
|---|---|
| Description: | Front elevation of the Herbert Jacobs Residence known as Jacobs I, designed by Frank Lloyd Wright, during construction. A car is parked in the carport. |

| Date: | 1937 |
|---|---|
| Description: | Rear elevation of Herbert Jacobs residence known as Jacobs I, which was designed by Frank Lloyd Wright, during its construction. |

| Date: | 1937 |
|---|---|
| Description: | Side elevation of Herbert Jacobs Residence I, designed by Frank Lloyd Wright, during construction. There are open fields surrounding the structure. Constru... |

| Date: | 1937 |
|---|---|
| Description: | Side elevation of Herbert Jabobs Residence I, designed by Frank Lloyd Wright, during construction. Several of the neighboring houses can be seen behind the... |

| Date: | 1899 |
|---|---|
| Description: | Two stone cutters (probably Italian) working on decorative details over the east entrance during the construction of the State Historical Society of Wiscon... |
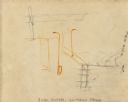
| Date: | |
|---|---|
| Description: | Pencil sketch for trusses drawn by Frank Lloyd Wright for the First Unitarian Society Meeting House. The sketch was drawn on the back of a photograph of th... |
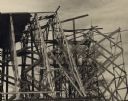
| Date: | 1950 |
|---|---|
| Description: | Partially erected trusses for the roof of the First Unitarian Society Meeting House designed by Frank Lloyd Wright. |

| Date: | |
|---|---|
| Description: | Basement of a prefabricated house, designed by Marshall Erdman, during construction. |
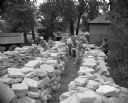
| Date: | |
|---|---|
| Description: | Members of the Madison First Unitarian Society congregation sorting stones to be used in the construction of the Meeting House. The building was designed b... |

| Date: | 05 09 1949 |
|---|---|
| Description: | Elevated view from Park Hotel Roof of the remodeling of the Blied Building, 29 West Main Street. Other West Main Street businesses visible are Madison Bank... |
If you didn't find the material you searched for, our Library Reference Staff can help.
Call our reference desk at 608-264-6535 or email us at: