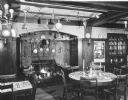
| Date: | |
|---|---|
| Description: | Interior view of the John Jermain Library reading room in Sag Harbor, New York. Text on photograph reads: "Interior Of John Jermain Library, Sag Harbor, N.... |

| Date: | |
|---|---|
| Description: | View of a seven foot tall colonial fireplace in a home. The large fireplace is surrounded by kitchen tools, fireplace tools and a bed warmer. A sword hangs... |

| Date: | |
|---|---|
| Description: | View of the parlor in the Denison homestead. Built in 1717, the home is a museum today. The room features a brick fireplace and mantle, a plush chair, two ... |

| Date: | |
|---|---|
| Description: | View of the parlor in the Denison homestead. Built in 1717, the home is a museum today. The room features a brick fireplace with mantle, a plush chair, two... |

| Date: | |
|---|---|
| Description: | Interior of the Flemish Dining Room at the Elton Hotel, built in 1905. Decorative lighting surrounds a domed skylight, and below, tables are set for a meal... |

| Date: | |
|---|---|
| Description: | Interior of an Early American dining area at Wellesley Inn, opened in 1910 and designed by architect Donald Ross. The room features a fireplace surrounded ... |

| Date: | |
|---|---|
| Description: | Interior of a restaurant decorated with western-like decor. Tables and chairs are surrounded by stalls, saddles, and harnesses, with draped windows in the ... |

| Date: | |
|---|---|
| Description: | Interior of The Greenery. The restaurant holds tables and chairs, and the dining room is surrounded by windows. |

| Date: | 1930 |
|---|---|
| Description: | View of the living room of Wabanaki Lodge, a log building with a rustic interior. The room features a large fireplace on the left wall, tables, and wicker... |

| Date: | 1910 |
|---|---|
| Description: | View looking south inside a guest room at 'Fairlawn' Hotel (?). The room features tables, chairs, and decorative items above a fireplace. Published by Ye... |

| Date: | |
|---|---|
| Description: | Interior of the living room at Gurney's Inn, built in 1926 by W. J. and Maude Gurney. The room is filled with furniture that surrounds a fireplace on the ... |

| Date: | |
|---|---|
| Description: | Interior of the Kendall Holmes Residence, built in 1666. The kitchen features a large fireplace and a decorated brick wall. |

| Date: | |
|---|---|
| Description: | Interior of the home of Richard Sparrow, built in the late 1630's. The Great Hall features cooking and cleaning utensils near a large fireplace. |

| Date: | |
|---|---|
| Description: | Interior of Fairbanks House, built in 1636. The kitchen features a large fireplace and cooking utensils. |

| Date: | 05 11 1956 |
|---|---|
| Description: | Mrs. Arthur (Bette) Sonneland, with her 19-month-old daughter Kristl, sits on the hearth of the fireplace in the family room of their home at 35 Paget Road... |

| Date: | 05 08 1958 |
|---|---|
| Description: | New home, located at 4121 Chippewa Drive, designed by owners Martin and Ann Wolman to meet the needs of their large family of five children. Shown is a vie... |

| Date: | |
|---|---|
| Description: | A view of the old Cooper living room with furnishings and a fireplace. Henry S. Cooper was the original owner of the Dunmovin estate. |
If you didn't find the material you searched for, our Library Reference Staff can help.
Call our reference desk at 608-264-6535 or email us at: