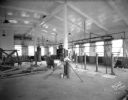
| Date: | 10 09 1929 |
|---|---|
| Description: | Interior of Carbide & Carbon Chemicals Co. Pyrofax plant under construction, 130 Fair Oaks Avenue, looking north west. |

| Date: | 1935 |
|---|---|
| Description: | Interior of the main lobby of the Johnson Wax Building during construction. The building was designed by Frank Lloyd Wright. |

| Date: | 1911 |
|---|---|
| Description: | Pawling & Harnischfeger 2-ton monorail hoist in the William Wharton Jr. & Co. rail storage house. There's a man in the cab and the text on the cab reads "P... |
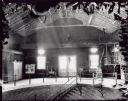
| Date: | |
|---|---|
| Description: | Interior of a factory with a Pawling and Harnischfeger bridge and trolley. |

| Date: | 1900 |
|---|---|
| Description: | Elevated view of men working in the metal finishing room of the McCormick Reaper Works factory. Metal parts are stacked on the floor and the room is suppor... |

| Date: | 1914 |
|---|---|
| Description: | International truck chassis, possibly Model E, inside a warehouse or factory storage area. |

| Date: | 1914 |
|---|---|
| Description: | Approximately ten different models of motor trucks stored inside of a warehouse, possibly at a factory or branch house. |

| Date: | |
|---|---|
| Description: | Interior of the Flemish Dining Room at the Elton Hotel, built in 1905. Decorative lighting surrounds a domed skylight, and below, tables are set for a meal... |

| Date: | |
|---|---|
| Description: | View of an underground dining room at Truitt's Cave, opened to the public in 1940. Tables and chairs can be seen near a fireplace. |

| Date: | 1930 |
|---|---|
| Description: | View of the living room of Wabanaki Lodge, a log building with a rustic interior. The room features a large fireplace on the left wall, tables, and wicker... |

| Date: | |
|---|---|
| Description: | Wide angle view of the interior of a bakery, with one man standing by the oven on the right and another man standing near the center between racks of bread... |

| Date: | |
|---|---|
| Description: | View of a two-lane bowling alley surrounded by brick walls and windows at Old-Point-Comfort College. |

| Date: | |
|---|---|
| Description: | View of Y.W.C.A. gymnasium interior. View features athletic equipment including rings, springboards, and parallel bars. View also features a balcony overhe... |

| Date: | |
|---|---|
| Description: | Interior of the home of Richard Sparrow, built in the late 1630's. The Great Hall features cooking and cleaning utensils near a large fireplace. |
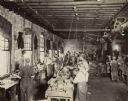
| Date: | 1900 |
|---|---|
| Description: | "Knotter men" work at tables in the McCormick Twine Mill. Windows line one wall of the brick room, and a system of belt-driven machinery is arranged along ... |

| Date: | 05 11 1956 |
|---|---|
| Description: | Mrs. Arthur (Bette) Sonneland, with her 19-month-old daughter Kristl, sits on the hearth of the fireplace in the family room of their home at 35 Paget Road... |
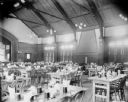
| Date: | 1900 |
|---|---|
| Description: | Interior view of the dining room. Tables and chairs are set up in the large room which has a vaulted ceiling, with chandeliers hanging from the cross brace... |

| Date: | 1900 |
|---|---|
| Description: | Elevated view of the dining room. The vaulted ceiling has chandeliers hanging from the cross braces. Below, tables and chairs are set up in rows, and bench... |
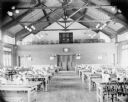
| Date: | 1900 |
|---|---|
| Description: | View of the back of the dining room towards an open balcony above a brick wall. There are rows of chairs set up on the balcony. The dining room has a vault... |
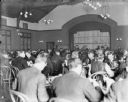
| Date: | 1905 |
|---|---|
| Description: | View of mostly male, and a few female employees, dining in the Dining Hall of the McCormick Works Club House. In the background is the stage. Numbered wood... |
If you didn't find the material you searched for, our Library Reference Staff can help.
Call our reference desk at 608-264-6535 or email us at: