
| Date: | 12 11 1936 |
|---|---|
| Description: | Blueprint design for seats for Copper Falls State Park. |

| Date: | 05 21 1936 |
|---|---|
| Description: | Blueprint design for a trail side shelter at Copper Falls State Park. |
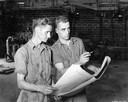
| Date: | 09 27 1937 |
|---|---|
| Description: | Two men consulting a set of plans as part of a store modernization project at an International Harvester dealership. |
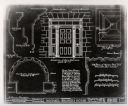
| Date: | 1934 |
|---|---|
| Description: | A blueprint of a survey done of the Michael Brisbois House. |

| Date: | 1936 |
|---|---|
| Description: | Advertising poster for the F-12 tractor. Features an illustration of the tractor surrounded by blueprint style drawings of its features. Includes the text:... |
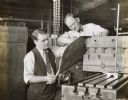
| Date: | 1935 |
|---|---|
| Description: | John Seltzer (left) and T.C. Phillips examine a blueprint in the Engineering Department of International Harvester's Fort Wayne Works. |

| Date: | 02 14 1939 |
|---|---|
| Description: | Deatiled blueprint (pg 2) for the suspension footbridge in Copper Falls State Park. |

| Date: | 12 14 1939 |
|---|---|
| Description: | Page 1 of detailed blueprints for the suspension footbridge in Copper Falls State Park. |

| Date: | 05 1936 |
|---|---|
| Description: | Blueprint for Trail Shelter in Devil's Lake State Park. |

| Date: | 05 1936 |
|---|---|
| Description: | Blueprint showing the details for stone shelter in Devil's Lake State Park. |

| Date: | 02 08 1936 |
|---|---|
| Description: | Blueprints for the Signs and Markers for Devil's Lake State Park. |

| Date: | 05 27 1936 |
|---|---|
| Description: | Blueprints for the Bath House in Devil's Lake State Park. |

| Date: | 02 1935 |
|---|---|
| Description: | Engineers working on blueprints in the Drafting Room at International Harvester's Ft. Wayne Works. |
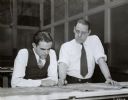
| Date: | 1935 |
|---|---|
| Description: | D.G. Renno (left) and H.K. Reinoehl look over blueprints in the Engineering Department at International Harvester's Ft. Wayne Works. |

| Date: | 1938 |
|---|---|
| Description: | Blueprint for a restored grist mill at Walnut Grove, the McCormick farm in Virginia. The text at bottom right reads, "Grist Mill for Mr. Harold F. McCormic... |

| Date: | 1933 |
|---|---|
| Description: | Blue print and blue line print maps that show local streets, Nakoma Country Club, part of Lake Forest, and part of Lake Wingra. A legend is included that s... |

| Date: | 07 28 1934 |
|---|---|
| Description: | This map shows buildings and dimensions of Fort Crawford and hospital overlaid on a plat of existing lots, streets, and closed streets. |

| Date: | 1933 |
|---|---|
| Description: | This blueprint map shows lakes, roads, railroads, townships and sections. A legend is also included that shows highway surface types. |
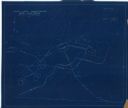
| Date: | 1935 |
|---|---|
| Description: | This manuscript blueprint map shows buildings, water works, a stone wall, and paths. |
If you didn't find the material you searched for, our Library Reference Staff can help.
Call our reference desk at 608-264-6535 or email us at: