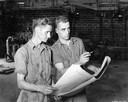
| Date: | 09 27 1937 |
|---|---|
| Description: | Two men consulting a set of plans as part of a store modernization project at an International Harvester dealership. |

| Date: | 07 13 1910 |
|---|---|
| Description: | First floor plan of the Chicago residence of Nettie Fowler McCormick, widow of Cyrus Hall McCormick. The plan presents alterations and additions to the ori... |
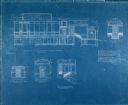
| Date: | 07 13 1910 |
|---|---|
| Description: | Blueprint of the west elevation of the Chicago residence of Nettie Fowler McCormick, widow of Cyrus Hall McCormick. The plan presents alterations and addit... |
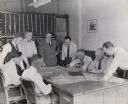
| Date: | 12 20 1943 |
|---|---|
| Description: | Heads of various divisions of International Harvester's truck(?) engineering department gather around a table to look over blueprints and plans. Clockwise,... |

| Date: | 1935 |
|---|---|
| Description: | John Seltzer (left) and T.C. Phillips examine a blueprint in the Engineering Department of International Harvester's Fort Wayne Works. |

| Date: | 1945 |
|---|---|
| Description: | Factory worker Joan Harris sits at a workspace to inspect a 20 mm cannon bolt body part at International Harvester's St. Paul Works. Tools are on the table... |
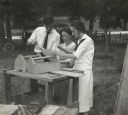
| Date: | 08 1919 |
|---|---|
| Description: | Two women and one man, probably rural school teachers, are standing outdoors near a work bench, reviewing the blueprints to construct a nail box. |

| Date: | |
|---|---|
| Description: | Blueprint of the formal garden for Stanley McCormick's Riven Rock estate at El Montecito, Santa Barbara, California. The blueprint was created by Shepley, ... |

| Date: | 1900 |
|---|---|
| Description: | Blueprint of the stone seat, outside elevation of Gate "Y," rear of fountain at end of basin, and elevation of Gate "Z" for Stanley McCormick's Riven Rock ... |

| Date: | 1900 |
|---|---|
| Description: | Blueprint showing the elevation of Gate "X" for Stanley McCormick's Riven Rock estate at El Montecito, Santa Barbara, California. The blueprint shows a vie... |

| Date: | 1897 |
|---|---|
| Description: | Topographical map of Stanley McCormick's Riven Rock estate in El Montecito, Santa Barbara County, California. The map is identified as a map of a survey co... |

| Date: | |
|---|---|
| Description: | A blueprint showing the second floor balcony outside of the linen room of Stanley McCormick's Riven Rock estate in El Montecito, Santa Barbara County, Cali... |
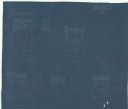
| Date: | 1900 |
|---|---|
| Description: | Blueprint showing the mantles at Stanley McCormick's Riven Rock estate in El Montecito, Santa Barbara County, California. The architectural firm is identif... |

| Date: | 1899 |
|---|---|
| Description: | Map of the Santa Barbara Channel California area showing property boundaries and some geographical features. The Riven Rock Estate has been outlined in yel... |

| Date: | |
|---|---|
| Description: | Blueprint of the formal garden for Stanley McCormick's Riven Rock estate at El Montecito, Santa Barbara County, California. The blueprint shows different v... |

| Date: | |
|---|---|
| Description: | A drawing of the south elevation of the east portion of a terrace at the Riven Rock McCormick Family Estate in El Montecito, Santa Barbara County, Californ... |

| Date: | 1899 |
|---|---|
| Description: | Architectural drawing of the East Elevation of the terrace at Riven Rock, Stanley McCormick's estate in El Montecito, Santa Barbara County, California. The... |

| Date: | 02 1935 |
|---|---|
| Description: | Engineers working on blueprints in the Drafting Room at International Harvester's Ft. Wayne Works. |
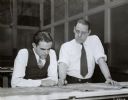
| Date: | 1935 |
|---|---|
| Description: | D.G. Renno (left) and H.K. Reinoehl look over blueprints in the Engineering Department at International Harvester's Ft. Wayne Works. |

| Date: | 1938 |
|---|---|
| Description: | Blueprint for a restored grist mill at Walnut Grove, the McCormick farm in Virginia. The text at bottom right reads, "Grist Mill for Mr. Harold F. McCormic... |
If you didn't find the material you searched for, our Library Reference Staff can help.
Call our reference desk at 608-264-6535 or email us at: