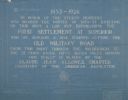
| Date: | |
|---|---|
| Description: | Blueprint of the Military Road marker design, which honors the pioneers who established the first settlement in Superior. |

| Date: | 1927 |
|---|---|
| Description: | Blueprint-style map of Frost Woods on the shore of Lake Monona. The map indicates the locations of Indian mounds, an Indian camp, and various plants. There... |

| Date: | 1900 |
|---|---|
| Description: | Blueprint showing the elevation of Gate "X" for Stanley McCormick's Riven Rock estate at El Montecito, Santa Barbara, California. The blueprint shows a vie... |

| Date: | 1933 |
|---|---|
| Description: | Blue print and blue line print maps that show local streets, Nakoma Country Club, part of Lake Forest, and part of Lake Wingra. A legend is included that s... |

| Date: | 1905 |
|---|---|
| Description: | This blueprint map shows rivers, land parcels, and streets. It also highlights selected public and industrial buildings. |

| Date: | 1914 |
|---|---|
| Description: | This blueprint map includes manuscript annotations in red and shows number of acres and dates of acquisition (1905-1914) of each parcel of land, as well as... |

| Date: | 1912 |
|---|---|
| Description: | Booklet with plans and specifications by the IHC Service Bureau. |

| Date: | 1912 |
|---|---|
| Description: | Booklet with plans and specifications by the IHC Service Bureau. |

| Date: | 1912 |
|---|---|
| Description: | Booklet with plans and specifications by the IHC Service Bureau. |

| Date: | 1912 |
|---|---|
| Description: | Booklet with plans and specifications by the IHC Service Bureau. |

| Date: | 1913 |
|---|---|
| Description: | Cover of booklet with plans and specifications by the IHC Service Bureau. Includes pages for "Suggestions For Building a Machine Shed", and 4 pages of blue... |

| Date: | 1912 |
|---|---|
| Description: | Booklet with plans and specifications by the IHC Service Bureau. |

| Date: | 1912 |
|---|---|
| Description: | Booklet with plans and specifications by the IHC Service Bureau. |
If you didn't find the material you searched for, our Library Reference Staff can help.
Call our reference desk at 608-264-6535 or email us at: