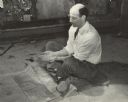
| Date: | 1914 |
|---|---|
| Description: | This blueprint map includes manuscript annotations in red and shows number of acres and dates of acquisition (1905-1914) of each parcel of land, as well as... |

| Date: | |
|---|---|
| Description: | A male office worker wearing a white shirt and necktie is sitting cross-legged on a blueprint drawing on the factory floor at Gisholt Machine Company. The ... |

| Date: | 1905 |
|---|---|
| Description: | This blueprint map includes manuscript annotations in red showing land of Home Realty Co., Hon. Geo. B. Burrows, and A.O. Fox Industrial. |

| Date: | 01 23 1961 |
|---|---|
| Description: | Architect Wesley Peters unveils Monona Terrace plans for the Auditorium committee of the Madison city council. |
If you didn't find the material you searched for, our Library Reference Staff can help.
Call our reference desk at 608-264-6535 or email us at: