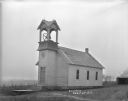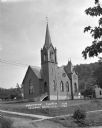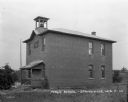
| Date: | |
|---|---|
| Description: | Interior view of the Morris-Jumel Mansion which served, at different times, as headquarters to both forces during the Revolutionary war. This view of the ... |

| Date: | 1920 |
|---|---|
| Description: | View of Hathorn Hall at Bates College. Completed in 1857, the hall is a small brick building featuring a bell tower. A man is seen walking on the sidewalk ... |

| Date: | |
|---|---|
| Description: | Exterior of Saint Paul's Lutheran Church. The church features a cross-topped steeple, a large stained glass window, and a belfry on its left side. |

| Date: | 1923 |
|---|---|
| Description: | A woman wearing an apron and holding a bowl is posing on the stairs of a cellar bulkhead on the side of a farmhouse. A bell on a wooden pole is next to the... |

| Date: | 1921 |
|---|---|
| Description: | View up hill of two men standing at the entrance of the public school. There is a hand-pump near the entrance, and a bell tower on the roof of the school. |

| Date: | |
|---|---|
| Description: | Exterior of the Church. The building has two entrances on each side of the corner. |

| Date: | |
|---|---|
| Description: | Wooden church with a bell tower and a stable in the back on the right. Fences and fields are in the background. |

| Date: | 1924 |
|---|---|
| Description: | Side view of the Catholic Church from the bottom of a low hill. Two more buildings are on the left and right behind the church. Bare trees are in the lawn ... |

| Date: | 1909 |
|---|---|
| Description: | Exterior view of the public school from unpaved road. The building is a two-story wood frame building with a flat roof and bell tower with a flag pole on t... |

| Date: | 1921 |
|---|---|
| Description: | View from unpaved road of the front and right sides of the Norwegian Church, which is a brick building with arched stained glass windows, a belfry and a st... |

| Date: | 1922 |
|---|---|
| Description: | Exterior view of the public school, a two-story brick building in a rural area with small bell tower on the roof above the entrance. There is a flagpole on... |

| Date: | 1922 |
|---|---|
| Description: | View across yard of the public school, a one-story wood frame L-shaped building on a hill. There are groups of students standing on the stairs at the entra... |

| Date: | |
|---|---|
| Description: | Three-quarter view of the front and side of the Congregational Church at the bottom of a steep, tree-lined hill. A wooden building with narrow arched windo... |

| Date: | 1925 |
|---|---|
| Description: | The public school, a two-story brick building with tall windows in the front but not on the side. A bell above the entrance. A shed to the left. |

| Date: | 1909 |
|---|---|
| Description: | View across unpaved road of the Congregational Church. The wooden, one-story church has a weather vane above the belfry, which has a tall, roofed peak. The... |

| Date: | 1930 |
|---|---|
| Description: | View up hill of the public school, which is a two-story wood frame building with a belfry in the center of the roof. Stairs lead to the arched entrance, an... |

| Date: | |
|---|---|
| Description: | Three-quarter view of the Congregational Church, a wood structure with a belfry and steeple. There are arched windows and a flight of stairs to the entranc... |

| Date: | 1932 |
|---|---|
| Description: | An automobile is parked near the entrance to Honey Creek School, District No. 1. The school is a sturdy brick structure with raised basement and hip roof. ... |

| Date: | 1959 |
|---|---|
| Description: | A large, spreading oak tree shading stone stairs in the courtyard of Frank Lloyd Wright's home, Taliesin. A large bronze bell is hanging from the lowest li... |

| Date: | 1965 |
|---|---|
| Description: | A dusting of snow highlights the structure of a spreading oak in the courtyard of Frank Lloyd Wright's home, Taliesin, seen in the background. A large bron... |
If you didn't find the material you searched for, our Library Reference Staff can help.
Call our reference desk at 608-264-6535 or email us at: