
| Date: | 04 02 1927 |
|---|---|
| Description: | Interior view from the stage of the auditorium with balcony, at the New Orpheum Theatre at 216 State Street. |
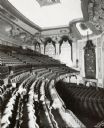
| Date: | 01 23 1928 |
|---|---|
| Description: | Interior view of the Capitol Theatre balcony in the auditorium. |
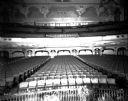
| Date: | 06 14 1930 |
|---|---|
| Description: | View of Capitol Theatre auditorium from the stage, 209 State Street. |

| Date: | 02 11 1930 |
|---|---|
| Description: | Eastwood Theatre, 2090 Atwood Avenue, showing the organ grill detail above rows of seating. |
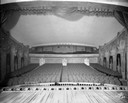
| Date: | 02 11 1930 |
|---|---|
| Description: | Eastwood Theatre auditorium as seen from the stage. Located at 2090 Atwood Avenue. |
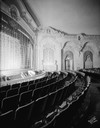
| Date: | 01 30 1930 |
|---|---|
| Description: | View of the Eastwood Theater proscenium arch, grills, orchestra pit, and front few rows of seating, with decorative detail along the side of the auditorium... |
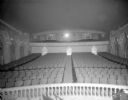
| Date: | 01 15 1930 |
|---|---|
| Description: | View of Eastwood Theatre auditorium, as seen from the stage. Located at 2090 Atwood Avenue. |

| Date: | 01 06 1930 |
|---|---|
| Description: | Interior view of the Eastwood Theatre auditorium from the right rear. Located at 2090 Atwood Avenue. |
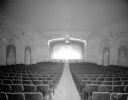
| Date: | 01 06 1930 |
|---|---|
| Description: | View from rear down the center of the auditorium, looking towards the stage. Located at 2090 Atwood Avenue. |
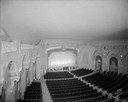
| Date: | 01 06 1930 |
|---|---|
| Description: | Elevated view of the auditorium of the Eastwood Theatre from the left balcony, 2090 Atwood Avenue. |

| Date: | 01 06 1930 |
|---|---|
| Description: | Eastwood Theatre, 2090 Atwood Avenue. View of auditorium from right rear. |
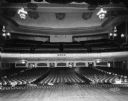
| Date: | 04 02 1927 |
|---|---|
| Description: | Interior view from the stage of the auditorium with balcony, at the New Orpheum Theatre at 216 State Street. |

| Date: | 04 02 1927 |
|---|---|
| Description: | Elevated view from left side of stage of the new Orpheum Theater interior, showing the stage, orchestra pit, auditorium and balcony. A sign on the right si... |

| Date: | 2009 |
|---|---|
| Description: | View of Pabst Theater's auditorium and stage from upper balcony. |

| Date: | 2009 |
|---|---|
| Description: | View of Pabst Theater auditorium and balconies from stage. |

| Date: | 2009 |
|---|---|
| Description: | Close-up of recreated stencil work on auditorium walls of Thrasher Opera House, featuring bows and flowers. |

| Date: | 2009 |
|---|---|
| Description: | Interior view of balcony and plaster work of the Mineral Point Opera House. |

| Date: | 2009 |
|---|---|
| Description: | View of Mineral Point Opera House auditorium and balconies from the stage. |

| Date: | 2009 |
|---|---|
| Description: | View from stage of original stage lights in Mineral Point Opera House. |

| Date: | 2009 |
|---|---|
| Description: | Decorative plasterwork in the Mineral Point Opera House showing stage and painted curtain in background. |
If you didn't find the material you searched for, our Library Reference Staff can help.
Call our reference desk at 608-264-6535 or email us at: