
| Date: | 1911 |
|---|---|
| Description: | Southeast elevation of Taliesin, the home of Frank Lloyd Wright, including the covered terrace off the dining room. The photograph was possibly made from t... |

| Date: | 1911 |
|---|---|
| Description: | Landscape and construction of the milk room, water tower, and garage at Taliesin, the home of Frank Lloyd Wright, from the west. Ladders are propped agains... |

| Date: | 1911 |
|---|---|
| Description: | Southeast elevation of Taliesin, the home of Frank Lloyd Wright, probably during construction. The view includes the bedroom wing and covered terrace, as w... |

| Date: | 1911 |
|---|---|
| Description: | Workmen at Taliesin, the home of Frank Lloyd Wright. One workman is standing next to a woodpile and a second is leaning out of a bedroom window. The view i... |

| Date: | 1911 |
|---|---|
| Description: | View from the loggia between the workspace and the living room at Taliesin looking towards the northwest corner of the living room. Taliesin was the home o... |

| Date: | 1911 |
|---|---|
| Description: | Exterior view of the eastern corner of the living room at Taliesin, probably during construction, from the terrace off the dining room. Taliesin was the ho... |

| Date: | 1911 |
|---|---|
| Description: | The courtyard at Taliesin, the home of Frank Lloyd Wright, looking towards the northeast. The view includes the sculpture "Flower in the Crannied Wall", th... |

| Date: | 1911 |
|---|---|
| Description: | The sculpture "Flower in the Crannied Wall" by Richard Bock in the courtyard at Taliesin, the home of Frank Lloyd Wright. Taliesin is located in the vicini... |

| Date: | 1930 |
|---|---|
| Description: | The Trimpey's house, the residence of Edwin B. and Alice Kent Trimpey. View of the back porch and side entrance faces a neighboring yard. |
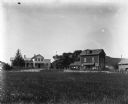
| Date: | 1909 |
|---|---|
| Description: | Exterior view across field of mill and store at Black Hawk. There are feed sacks on the porch of the mill, and a horse is on the far right. |
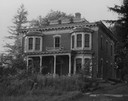
| Date: | 1956 |
|---|---|
| Description: | Two-story, brick Ballantine residence, with very tall grass in the foreground, and trees in the background. |
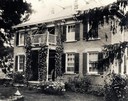
| Date: | 1910 |
|---|---|
| Description: | House owned by Melvin Garthwaite of Bloomington, Wisconsin. |

| Date: | 1912 |
|---|---|
| Description: | View from streets towards the entrance to W.A. Fulton's home. |

| Date: | 1938 |
|---|---|
| Description: | The house built by James McBride at 200 Farwell Drive. The house was later owned by Halle Steensland, Samuel H. Marshall, and Robert M. La Follette. |
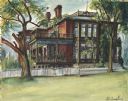
| Date: | 1938 |
|---|---|
| Description: | Jairus Cassius Fairchild, the first mayor of Madison, built this house in 1850 at 302 South Wisconsin Avenue (renamed Monona Avenue in 1877) at West Wilson... |
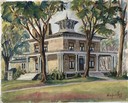
| Date: | 1938 |
|---|---|
| Description: | Elmside was built by Peter Van Bergen, a prominent builder of the 1840's, at 302 South Mills Street. The house was later owned by Dr. J.B. Bowen. |
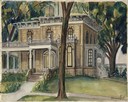
| Date: | 1938 |
|---|---|
| Description: | This Italianate sandstone house was built in 1856 by Julius T. White at 130 East Gilman Street. The house was later owned by J.G. Thorp, whose daughter mar... |
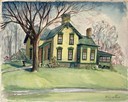
| Date: | 1938 |
|---|---|
| Description: | Ella Giles house, built by A.A. Bird around 1838 at 451 West Wilson Street. |
If you didn't find the material you searched for, our Library Reference Staff can help.
Call our reference desk at 608-264-6535 or email us at: