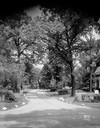
| Date: | 06 09 1935 |
|---|---|
| Description: | Rock lined Fuller Drive and the Adolph Jacob Taff house, located at 6 Fuller Drive. This is the western entrance to Fuller's Woods, in Maple Bluff. |
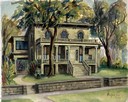
| Date: | 1938 |
|---|---|
| Description: | The Judge James C. Hopkins house built in 1850 at 134 West Wilson Street. |

| Date: | 1950 |
|---|---|
| Description: | Garden with trees and a stone fence in the backyard of Ralph Warner's home. |
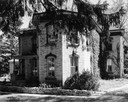
| Date: | 1964 |
|---|---|
| Description: | A brick house with tall windows, and foliage growing on the outer walls. There is a low stone fence in front of it. |

| Date: | 1912 |
|---|---|
| Description: | Taliesin I courtyard looking southeast toward living room wing from the hayloft. |
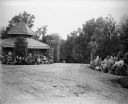
| Date: | 1893 |
|---|---|
| Description: | The gateway to the Ceylon Building's courtyard, from the Columbian Exposition in Chicago. The building was purchased by J.J. Mitchell, moved to Lake Geneva... |

| Date: | 1910 |
|---|---|
| Description: | The home of Mrs. Otto Young. Caption reads: "Residence of Mrs. Otto Young, Lake Geneva, Wis." |

| Date: | |
|---|---|
| Description: | The Pendarvis house, a Cornish home on Shake Rag Street. |

| Date: | 1942 |
|---|---|
| Description: | The Pendarvis home, a restored Cornish miner's home now owned by Robert M. Neal. |

| Date: | 1938 |
|---|---|
| Description: | The Pendarvis (left) and Trelawny (right) homes, before the Trelawny house was restored. Originally the homes were Cornish miner's cottages. |
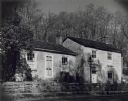
| Date: | 10 1948 |
|---|---|
| Description: | The Pendarvis and Trelawny homes on Shake Rag Street, originally Cornish miner's cottages. |

| Date: | 1945 |
|---|---|
| Description: | A restored Cornish miner's house, called Polperro, on Shake Rag Street. The house was temporarily covered with siding, but after restoration the siding was... |

| Date: | 1946 |
|---|---|
| Description: | Pencil drawing of the Pendarvis and Trelawny Houses. Stone building with six over six windows on two levels, and three entrances. A stone wall runs along t... |

| Date: | 1928 |
|---|---|
| Description: | Exterior of the house at 1917 East Mifflin Street, built by Willard Droster. The garage behind the home can be seen as well as the house at 1919 East Miffl... |
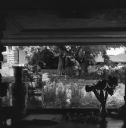
| Date: | |
|---|---|
| Description: | View of garden from window of the Garden Room at Talisien. In the foreground is a table with a large vase on the left. Taliesin is located in the vicinity ... |

| Date: | 1912 |
|---|---|
| Description: | Exterior of the residence of architect Frank Lloyd Wright. The studio wing is shown after its transformation into an apartment for Wright's first wife and ... |

| Date: | |
|---|---|
| Description: | View of the Elderkin House with a stone wall in front. Caption reads: "Col. Elderkin House, Windham, Conn said to be the first brick house in the country, ... |

| Date: | |
|---|---|
| Description: | View across road toward homes set above the street on an incline. Horses and carriages are parked on the other side of a street along a brick wall. Two spi... |
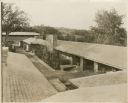
| Date: | 1912 |
|---|---|
| Description: | Taliesin I loggia, studio, apartment, and hayloft as seen from where the porte-cochere meets the roof of the residence. |
If you didn't find the material you searched for, our Library Reference Staff can help.
Call our reference desk at 608-264-6535 or email us at: