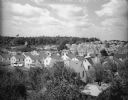
| Date: | 1940 |
|---|---|
| Description: | Elevated view over trees of village. In the background is a water tower on a hill with trees. |

| Date: | |
|---|---|
| Description: | View across intersection towards F.F. Adam's residence, 663 Franklin Street. |

| Date: | |
|---|---|
| Description: | W.A. Collins residence, 77 Prospect Avenue. Lightning rods are on the roof of the house. |

| Date: | |
|---|---|
| Description: | View across street towards the George W. Peck Residence, Prospect Avenue. |
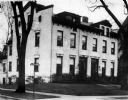
| Date: | 1945 |
|---|---|
| Description: | Exterior view of the Schley home on the corner of North Astor Street and East Juneau Avenue. It was built ca. 1850. |

| Date: | 1935 |
|---|---|
| Description: | The Lowell Damon house, east elevation or front. Snow is on the ground. |

| Date: | 05 1956 |
|---|---|
| Description: | Perspective drawing of the Sy Dolnick Residence, "Woodwind," designed by John Randal McDonald. |

| Date: | 1887 |
|---|---|
| Description: | Built in 1840 by Lemuel Hull. William Singer was the mason. The basement was made by lowering the hill. There were originally only two stories. First ... |

| Date: | 1940 |
|---|---|
| Description: | Benjamin Church House. Two men sit on the porch of a one-story white house. Fluted columns on front porch roof, which is continuous with the main roof. ... |
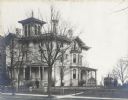
| Date: | 1900 |
|---|---|
| Description: | 40 North Prospect Avenue. Built ca. 1860, E.T. Mix, architect. House is three stories with a small tower on the roof. To the right is the yard with smal... |
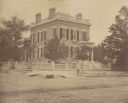
| Date: | 1875 |
|---|---|
| Description: | The brick home of Judge Andrew Galbraith Miller at 174 Wisconsin Street. There are steps up to the front entrance, a fence, and a fire hydrant on the sidew... |

| Date: | 1900 |
|---|---|
| Description: | E.T. Mix, architect. 1 Waverly Place, built 1872. Three-quarter view of the front and right side of the house. A sidewalk and trees are on the right, with ... |
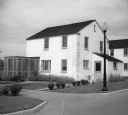
| Date: | 1939 |
|---|---|
| Description: | Exterior of two-story house with brick work on front corner. There is an enclosed patio extending from the house towards the front drive. A street lamp is ... |
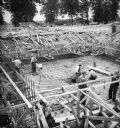
| Date: | 1937 |
|---|---|
| Description: | Elevated view of construction workers placing rebar in the foundation of a house in preparation for concrete to be poured. |

| Date: | |
|---|---|
| Description: | Elevated view of backyard areas, including some dilapidated houses and outbuildings. There are wood fences surrounding some of the yards, and laundry hangs... |

| Date: | 1936 |
|---|---|
| Description: | Recently constructed residential housing as viewed from a hill. A fence is in the foreground. Porches, backyards, and small garages lead down to the Villag... |

| Date: | 1936 |
|---|---|
| Description: | View up residential street with newly constructed houses, young trees and lampposts. Men in suits and hats walk along the sidewalk. A speed limit sign is o... |
If you didn't find the material you searched for, our Library Reference Staff can help.
Call our reference desk at 608-264-6535 or email us at: