
| Date: | 1935 |
|---|---|
| Description: | View from street of the home of Ephraim Burt and Alice Kent Trimpey, 719 Oak Street, after a snowfall. The classical revival style house has symmetrical wi... |

| Date: | 1940 |
|---|---|
| Description: | View from street of the home of William T. Marriott, 721 Ash Street. It is a two-story brick house with Prairie Style influence, with a large chimney in th... |

| Date: | 1940 |
|---|---|
| Description: | View from street of the home of George Snyder at 1219 Ash Street. It is a large wooden Queen Anne-style house with a columned front porch and a corner towe... |

| Date: | 1940 |
|---|---|
| Description: | View from street of a dog sitting on the front porch of a large Victorian house at 127 Eleventh Street, the home of Dr. Clausen F. Stekl, a Baraboo dentist... |

| Date: | 1940 |
|---|---|
| Description: | An imposing Tudor style stone and stucco house sits on a large wooded lot. There is a decorative fence and hedge along the driveway. The house was the home... |

| Date: | 1940 |
|---|---|
| Description: | A foursquare style house with front and back porches sits on a large landscaped lot with a decorative fence and painted pergola. The house, at 220 Eighth S... |

| Date: | 1940 |
|---|---|
| Description: | View from street of a two-story, wood frame house with a front porch sittomg on a wooded lot. The house has a large chimney, dentil molding under the eaves... |

| Date: | 1930 |
|---|---|
| Description: | A spring view of a large garden with tulips and ornamental trees in bloom. There is a bench and trellis in the garden. A two-story frame house with a large... |

| Date: | 1935 |
|---|---|
| Description: | Awnings shade the windows of the three-story stone Richardsonian Romanesque style residence of Al. Ringling. |

| Date: | 1935 |
|---|---|
| Description: | The Tudor Style stone and stucco home of E.P. McFetridge, president of the Island Woolen Mill Company. |
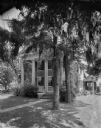
| Date: | 1920 |
|---|---|
| Description: | A stately house in the Greek Revival style stands under large evergreen trees. There are shutters on the windows and a two-story, columned front porch. |
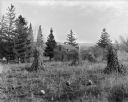
| Date: | 1920 |
|---|---|
| Description: | A small farmhouse in the Greek Revival style stands near a field with corn shocks and pumpkins. Large evergreens line the lane, and a barn is in the backgr... |
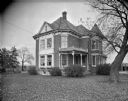
| Date: | 1930 |
|---|---|
| Description: | A two-story Victorian brick farmhouse with eave brackets, bay windows and a front porch with fretwork railing. The Baraboo bluffs are visible in the distan... |
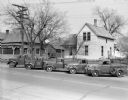
| Date: | 1940 |
|---|---|
| Description: | A fleet of four pickup trucks of various makes and a larger truck, all advertising L.C. Welch Plumbing and Heating on the door. They are parked on a reside... |
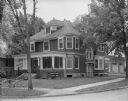
| Date: | 1940 |
|---|---|
| Description: | View from road of large two-story house which has been converted to a funeral home. The two-story structure has a large porch and brick on the first story,... |
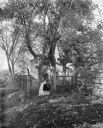
| Date: | 1930 |
|---|---|
| Description: | A woman in old style dress with bonnet, cape and carpet bag, stands at a gate in a picket fence. There is an old house in the background. |
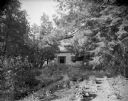
| Date: | 1940 |
|---|---|
| Description: | An exterior view of August Derleth's home, "Place of Hawks," seen from the garden and partially obscured by trees. The house was built in 1940. |
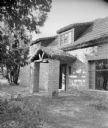
| Date: | 1940 |
|---|---|
| Description: | The entrance to "Place of Hawks," the home of author August Derleth, built in 1940. The stone house is roofed with a kind of thatch. |

| Date: | 1930 |
|---|---|
| Description: | View from street of a cement block building housing an Energee brand gas station and Ben Doty's Tire Service. Next door on the left is Mueller's Garage, a ... |

| Date: | 1928 |
|---|---|
| Description: | An exterior view of the home of William Llewellyn and Zona Gale Breese. The brick and stucco house has features of several styles. The original 1912 struct... |
If you didn't find the material you searched for, our Library Reference Staff can help.
Call our reference desk at 608-264-6535 or email us at: