
| Date: | 1911 |
|---|---|
| Description: | Winter landscape east of Taliesin. Taliesin, the Wisconsin home of Frank Lloyd Wright, is in the distance. Taliesin is located in the vicinity of Spring G... |

| Date: | 1911 |
|---|---|
| Description: | Landscape looking towards Taliesin, the home of Frank Lloyd Wright, from the northeast. This view shows, left to right, the exteriors of the living room, t... |

| Date: | 1911 |
|---|---|
| Description: | Taliesin, the home of Frank Lloyd Wright, from the south. The exterior of the bedroom wing and the living room can be seen in the distance at the right. Th... |

| Date: | 1911 |
|---|---|
| Description: | Exterior view of the bedroom wing and terrace of Taliesin, as viewed from the south. Taliesin was the home of Frank Lloyd Wright. The entrance road is in t... |

| Date: | 1911 |
|---|---|
| Description: | Southeast elevation of Taliesin, the home of Frank Lloyd Wright, including the covered terrace off the dining room. The photograph was possibly made from t... |

| Date: | 1911 |
|---|---|
| Description: | Landscape and construction of the milk room, water tower, and garage at Taliesin, the home of Frank Lloyd Wright, from the west. Ladders are propped agains... |

| Date: | 1911 |
|---|---|
| Description: | Southeast elevation of Taliesin, the home of Frank Lloyd Wright, probably during construction. The view includes the bedroom wing and covered terrace, as w... |

| Date: | 1911 |
|---|---|
| Description: | Workmen at Taliesin, the home of Frank Lloyd Wright. One workman is standing next to a woodpile and a second is leaning out of a bedroom window. The view i... |

| Date: | 1911 |
|---|---|
| Description: | View from the loggia between the workspace and the living room at Taliesin looking towards the northwest corner of the living room. Taliesin was the home o... |

| Date: | 1911 |
|---|---|
| Description: | Exterior view of the eastern corner of the living room at Taliesin, probably during construction, from the terrace off the dining room. Taliesin was the ho... |

| Date: | 1911 |
|---|---|
| Description: | The courtyard at Taliesin, the home of Frank Lloyd Wright, looking towards the northeast. The view includes the sculpture "Flower in the Crannied Wall", th... |

| Date: | 1911 |
|---|---|
| Description: | The sculpture "Flower in the Crannied Wall" by Richard Bock in the courtyard at Taliesin, the home of Frank Lloyd Wright. Taliesin is located in the vicini... |

| Date: | 1930 |
|---|---|
| Description: | The Trimpey's house, the residence of Edwin B. and Alice Kent Trimpey. View of the back porch and side entrance faces a neighboring yard. |
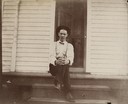
| Date: | 1895 |
|---|---|
| Description: | Oscar (Boney) Halverson smoking a cigar on the front porch of a house. He is wearing a shirt with collar, bow tie, suspenders, and high, laced boots, and ... |
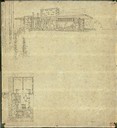
| Date: | |
|---|---|
| Description: | Pen and colored pencil drawing of a small cottage, possibly to be built at Taliesin. Included on the drawing is a floor plan of the cottage and a perspect... |
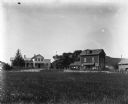
| Date: | 1909 |
|---|---|
| Description: | Exterior view across field of mill and store at Black Hawk. There are feed sacks on the porch of the mill, and a horse is on the far right. |
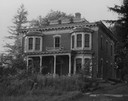
| Date: | 1956 |
|---|---|
| Description: | Two-story, brick Ballantine residence, with very tall grass in the foreground, and trees in the background. |
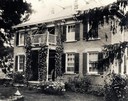
| Date: | 1910 |
|---|---|
| Description: | House owned by Melvin Garthwaite of Bloomington, Wisconsin. |
If you didn't find the material you searched for, our Library Reference Staff can help.
Call our reference desk at 608-264-6535 or email us at: