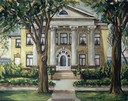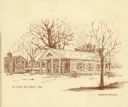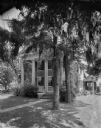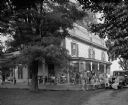
| Date: | 1947 |
|---|---|
| Description: | Front entrance with columns to W.A. Fulton's house. |

| Date: | 1938 |
|---|---|
| Description: | The Willett S. Main house, located at 511 North Carroll Street, was built in 1858. |

| Date: | 1938 |
|---|---|
| Description: | The Oscar D. Brandenburg house, 22 Langdon Street. Later the Theta Delta Chi fraternity house. Razed and replaced in 1972 by the Langdon Apartments. Oscar... |

| Date: | |
|---|---|
| Description: | Pencil drawing of the building with a decorative frieze in a pediment above the columned entrance. |

| Date: | 1962 |
|---|---|
| Description: | Drawing of the exterior of George White's home, 421 Cass Street. The house was built about 1835. |

| Date: | |
|---|---|
| Description: | Sketch of a residential home. Text reads: "'Little Stone House' 1841". |

| Date: | 06 08 1973 |
|---|---|
| Description: | One of four Ionic-style columns on the Greek revival Brown house at 116 East Gorham Street. |

| Date: | 10 26 1975 |
|---|---|
| Description: | Prof. Frederick E. Turneaure house built in 1905, 166 North Prospect Street, University Heights, showing three distinct architectural styles. The curved ro... |

| Date: | 1946 |
|---|---|
| Description: | Pencil drawing of a house at 421 Cass Street. The main entrance is on a long porch with columns, under a balcony. There is a side entrance on the left. |

| Date: | 1946 |
|---|---|
| Description: | Pencil drawing of a Gothic cottage. Front gable features icicle patterned barge-boards, around a tall window on the second story with shutters and arched d... |

| Date: | 1940 |
|---|---|
| Description: | View from street of the home of George Snyder at 1219 Ash Street. It is a large wooden Queen Anne-style house with a columned front porch and a corner towe... |

| Date: | 1920 |
|---|---|
| Description: | A stately house in the Greek Revival style stands under large evergreen trees. There are shutters on the windows and a two-story, columned front porch. |

| Date: | |
|---|---|
| Description: | Interior view of the Morris-Jumel Mansion which served, at different times, as headquarters to both forces during the Revolutionary war. This view of the ... |

| Date: | 1928 |
|---|---|
| Description: | An exterior view of the home of William Llewellyn and Zona Gale Breese. The brick and stucco house has features of several styles. The original 1912 struct... |

| Date: | 1910 |
|---|---|
| Description: | Front view of Forest Hill Home. Decorative railings and columns are shown on the country home, and two trees lie in the foreground with a swing, chairs, an... |

| Date: | |
|---|---|
| Description: | A group of girls and women sit on the porch of the Holiday House of the Girls' Friendly Society while others sit inside an automobile at right to pose for ... |

| Date: | |
|---|---|
| Description: | A group of adults and children sit on the porch of The Elms, a two-story house with an American flag flying from the porch roof. Tree stumps are in the fr... |

| Date: | |
|---|---|
| Description: | View of the rear porches and balconies at Hilltop Inn, built in 1910. Trees and other plants surround the porches where wicker chairs and potted plants ar... |

| Date: | |
|---|---|
| Description: | View down a long hall separated by arches and columns in the lobby of Montauk Manor. The space is furnished with couches, chairs, and a fireplace and a ta... |

| Date: | |
|---|---|
| Description: | View down North Washington Street. The road is lined with residences, most with porches and balconies. A traffic light hangs from a wire at the intersectio... |
If you didn't find the material you searched for, our Library Reference Staff can help.
Call our reference desk at 608-264-6535 or email us at: