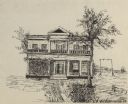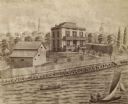
| Date: | 1877 |
|---|---|
| Description: | View of cattle, sheep, and pigs in a pasture on a farm. Two houses are in the distance, and a horse-drawn carriage is moving along the road on the left. Ca... |

| Date: | 1881 |
|---|---|
| Description: | Reproduction of a pen drawing of the Grignon house. The Grignon house was built (at the later address of 1313 Augustine Street) in 1836 by Charles Grignon.... |

| Date: | 1872 |
|---|---|
| Description: | Drawing of and elevated view across water towards the Kendall residence, home of George L. Storer, a businessman in Madison. Three people are in a rowboat,... |

| Date: | 05 1956 |
|---|---|
| Description: | Perspective drawing of the Sy Dolnick Residence, "Woodwind," designed by John Randal McDonald. |

| Date: | 1946 |
|---|---|
| Description: | Pencil drawing (graphite and ink?) of Polperro House, at the Pendarvis State Historical Site in Mineral Point. Features a side gable entrance and a log fra... |

| Date: | 1946 |
|---|---|
| Description: | Pencil drawing of a house at 421 Cass Street. The main entrance is on a long porch with columns, under a balcony. There is a side entrance on the left. |

| Date: | 1946 |
|---|---|
| Description: | Pencil drawing of a Gothic cottage. Front gable features icicle patterned barge-boards, around a tall window on the second story with shutters and arched d... |

| Date: | 1946 |
|---|---|
| Description: | Pencil drawing of the Pendarvis and Trelawny Houses. Stone building with six over six windows on two levels, and three entrances. A stone wall runs along t... |

| Date: | 1922 |
|---|---|
| Description: | A sketch or lithograph copy of the residence of Reverend John Williams (1664 - 1729), portrays colonial architecture, including the broken-scroll pediment. |

| Date: | |
|---|---|
| Description: | A sketch or lithograph copy of the Colonial Sheldon Homestead, the residence of Daniel Sheldon, a physician. |

| Date: | |
|---|---|
| Description: | First House was built in 1741 and was the city's main place of worship. |

| Date: | 1949 |
|---|---|
| Description: | Exterior elevation drawing of the Goulais house designed and drawn by architect John Randal McDonald. The drawing shows the proposed new chimney, north wal... |

| Date: | 1956 |
|---|---|
| Description: | Pencil on vellum drawing showing an interior perspective of the living room/balcony space and an exterior perspective of the residence designed and drawn b... |

| Date: | 1953 |
|---|---|
| Description: | Pencil on vellum drawing of the exterior of the R. J. Buellesbach residence. |

| Date: | 1953 |
|---|---|
| Description: | Colored pencil on brownline drawing of the entrance to the R.J. Buellesbach residence designed and drawn by architect John Randal McDonald. |
If you didn't find the material you searched for, our Library Reference Staff can help.
Call our reference desk at 608-264-6535 or email us at: