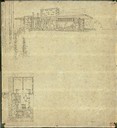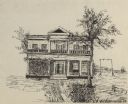
| Date: | |
|---|---|
| Description: | Preliminary sketch of a floor plan, drawn by Frank Lloyd Wright, for the V.C. Morris Residence in San Francisco, California. The residence was never constr... |

| Date: | |
|---|---|
| Description: | Preliminary concept sketch, drawn by Frank Lloyd Wright, for the Dr. Ludd Spivey Residence in Ft. Lauderdale, Florida. The house was never constructed. |

| Date: | |
|---|---|
| Description: | Pen and colored pencil drawing of a small cottage, possibly to be built at Taliesin. Included on the drawing is a floor plan of the cottage and a perspect... |

| Date: | |
|---|---|
| Description: | Pencil drawing of the building with a decorative frieze in a pediment above the columned entrance. |

| Date: | 1881 |
|---|---|
| Description: | Reproduction of a pen drawing of the Grignon house. The Grignon house was built (at the later address of 1313 Augustine Street) in 1836 by Charles Grignon.... |

| Date: | 05 1956 |
|---|---|
| Description: | Perspective drawing of the Sy Dolnick Residence, "Woodwind," designed by John Randal McDonald. |

| Date: | 05 1956 |
|---|---|
| Description: | Interior perspective drawing and floor plan of the Sy Dolnick Residence designed by John Randal McDonald. |

| Date: | 1951 |
|---|---|
| Description: | Interior perspective drawing of the living room of Robert and Rhoda Silver designed by John Randal McDonald. |

| Date: | 08 1885 |
|---|---|
| Description: | Pencil on paper; wood clapboard house behind fallen fence with open gate. Three trees, small outbuilding with one-sided roof, a large tub and other equipm... |

| Date: | 1946 |
|---|---|
| Description: | Pencil drawing of a house at 421 Cass Street. The main entrance is on a long porch with columns, under a balcony. There is a side entrance on the left. |

| Date: | 1946 |
|---|---|
| Description: | Pencil drawing of a Gothic cottage. Front gable features icicle patterned barge-boards, around a tall window on the second story with shutters and arched d... |

| Date: | 1946 |
|---|---|
| Description: | Pencil drawing of the Pendarvis and Trelawny Houses. Stone building with six over six windows on two levels, and three entrances. A stone wall runs along t... |

| Date: | 1954 |
|---|---|
| Description: | Perspective rendering of the exterior of the Jerome Wallace House, designed and drawn by architect John Randal McDonald. |

| Date: | 1956 |
|---|---|
| Description: | Interior perspective of the living room of the Robert W. Liske house designed and drawn by architect John Randal McDonald. The home was named "Sunny Crest"... |

| Date: | 1954 |
|---|---|
| Description: | Interior perspective drawing of the living room of the Jerome Wallace house designed and drawn by architect John Randal McDonald. |

| Date: | 1953 |
|---|---|
| Description: | Interior perspective drawing of the living room of the Fred Graber house designed and drawn by architect John Randal McDonald. |

| Date: | 1949 |
|---|---|
| Description: | Exterior elevation drawing of the Goulais house designed and drawn by architect John Randal McDonald. The drawing shows the proposed new chimney, north wal... |

| Date: | 1952 |
|---|---|
| Description: | Interior pencil and colored pencil drawing of the living room of the Vernon Harrass residence executed on yellow tracing paper designed and drawn by archit... |

| Date: | 1952 |
|---|---|
| Description: | Interior perspective drawing of the living room of the Robert Johns residence designed and drawn by architect John Randal McDonald. McDonald gave the proj... |

| Date: | 1952 |
|---|---|
| Description: | Interior perspectives of the Robert Johns residence designed and drawn by architect John Randal McDonald. McDonald gave the project two names, "Spindrift"... |
If you didn't find the material you searched for, our Library Reference Staff can help.
Call our reference desk at 608-264-6535 or email us at: