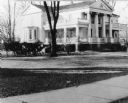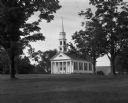
| Date: | 05 16 1973 |
|---|---|
| Description: | Front view of the La Pointe Town Hall on Madeline Island. |

| Date: | 1932 |
|---|---|
| Description: | Photographic postcard view of a man sitting on the steps of Town Hall. The Catholic church is in the background. Caption reads: "Town Hall and Church, La P... |

| Date: | |
|---|---|
| Description: | View of front of the building, which is under the shade of a large tree to the left. There is a spinning wheel on the porch. The building has four doric co... |

| Date: | |
|---|---|
| Description: | Pencil drawing of the building with a decorative frieze in a pediment above the columned entrance. |

| Date: | 1920 |
|---|---|
| Description: | View of a large house of Greek Architecture, with Corinthian pillars or columns. Built by John S. McDonald, and later owned by the McMillan estate. General... |

| Date: | 1920 |
|---|---|
| Description: | Home of John McDonald, Park Avenue and Second Street. General U.S. Grant was a guest at this home at one time. |

| Date: | |
|---|---|
| Description: | View from street toward the building on a corner. Caption reads: "Elks Hall, Green Bay, Wis." |

| Date: | 1906 |
|---|---|
| Description: | View from street toward the building on the corner. There is a horse-drawn carriage at the curb. Caption reads: "Elks Club House, Green Bay, Wis." |

| Date: | 04 16 1972 |
|---|---|
| Description: | Exterior view of the Curtiss House at 1102 Spaight Street, which features a turret. The "Curtiss House" (named after the family which built it) is typical ... |

| Date: | 07 22 1973 |
|---|---|
| Description: | Exterior view of the Italianate-style house, 401 North Carroll Street, built for Daniel Tenney in 1863 and owned by Breese Stevens. |

| Date: | 07 27 1975 |
|---|---|
| Description: | Classical and Mediterranean design elements are seen in this porch on an apartment building at 29 Langdon Street. Doric columns support an arched entrance. |

| Date: | 01 04 1976 |
|---|---|
| Description: | Decorative, unique column tops, or capitals, on columns supporting a porch on a house at 912-914 Jenifer Street, designed by architect Lew Porter. |

| Date: | 12 12 1976 |
|---|---|
| Description: | Exterior view of the Keystone House, 901 University Bay Drive, which was built of stone and timber in 1853 by Squire William Pethrick. The Wisconsin Alumni... |

| Date: | |
|---|---|
| Description: | Classical Revival-style porch and facade. Three-story house with the basement partially above ground. |

| Date: | |
|---|---|
| Description: | Side view of portico with classical columns on front of a mansion. |

| Date: | 1935 |
|---|---|
| Description: | View from street of the home of Ephraim Burt and Alice Kent Trimpey, 719 Oak Street, after a snowfall. The classical revival style house has symmetrical wi... |

| Date: | |
|---|---|
| Description: | Rocking chairs, Corinthian columns, and decorative corbels are in this porch view of the residence of Richard Dhee. |

| Date: | |
|---|---|
| Description: | "Greenwood," a residence built in the Greek Revival style in 1835-40 by Tom Jones, was originally the center of a cotton plantation. |

| Date: | |
|---|---|
| Description: | View across a broad lawn toward a church from a distance. The front has a porch with columns, along with two entrances. The right side has tall windows wit... |

| Date: | |
|---|---|
| Description: | Exterior of the Griswold, a hotel which opened in 1906. The entrance features an elaborate pavilion of the Corinthian order. A porch continues the length... |
If you didn't find the material you searched for, our Library Reference Staff can help.
Call our reference desk at 608-264-6535 or email us at: