
| Date: | |
|---|---|
| Description: | A collection of pioneer household articles arranged in a living room. |
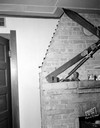
| Date: | 03 19 1945 |
|---|---|
| Description: | Living room wall and fireplace after the Bane residence explosion in North Bay, Lake Mendota. |

| Date: | 12 18 1937 |
|---|---|
| Description: | Mrs. Kate (widow of Leonard) Gay's living room, looking north, Apartment 101, Lyon Apartment Building, 330 N. Carroll Street. |
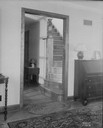
| Date: | 03 04 1937 |
|---|---|
| Description: | Stairway in entrance hall from living room in Coombs house, 212 Lakewood Boulevard. |
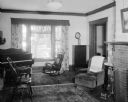
| Date: | 05 23 1932 |
|---|---|
| Description: | Emerson and Florence Ela residence, showing interior living room at 1101 Grant Street. |
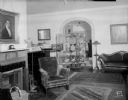
| Date: | 05 20 1932 |
|---|---|
| Description: | Living room of the Carl & Jeanne Fish residence, 511 N. Carroll Street, with oriental screen and fireplace. |
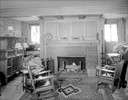
| Date: | 04 18 1932 |
|---|---|
| Description: | Living room and fireplace in the Chester and Caroline Lloyd Jones house, 1902 Arlington Place, University Heights. |

| Date: | 04 08 1932 |
|---|---|
| Description: | Living room at the Milton and Leona Findorf residence, 1832 Summit Avenue, Nakoma. |
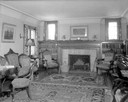
| Date: | 03 24 1932 |
|---|---|
| Description: | Living room at Chester and Louise Snell house, 822 Miami Pass, Nakoma. |

| Date: | 03 31 1932 |
|---|---|
| Description: | Living room in Dr. Willard and Alice Bleyer residence, 423 N. Carroll Street. |

| Date: | 03 15 1932 |
|---|---|
| Description: | Reuben and Cora Neckerman living room at 206 Forest Street. There is a rosemaled trunk in front of the windows. |

| Date: | 03 15 1932 |
|---|---|
| Description: | View of the Reuben and Cora Neckerman living room from the dining room. |
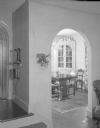
| Date: | 09 28 1928 |
|---|---|
| Description: | Albert Hinman Residence, 1 Vista Road. View from living room into dining room through arch, showing wall telephone on the left. |
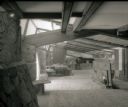
| Date: | |
|---|---|
| Description: | The garden room Taliesin West, winter residence of Frank Lloyd Wright and the Taliesin Fellowship. Pieces of Wright designed furniture are throughout the ... |

| Date: | 1879 |
|---|---|
| Description: | The interior of the Ole Bull Residence at 130 East Gilman Street, featuring good views of Victorian furniture, carpeting, lamps (including a crystal chande... |

| Date: | 1911 |
|---|---|
| Description: | View from the loggia between the workspace and the living room at Taliesin looking towards the northwest corner of the living room. Taliesin was the home o... |

| Date: | 1911 |
|---|---|
| Description: | Triptych of the living room fireplace at Taliesin, the home of Frank Lloyd Wright. A built-in bookshelf and bench are to the left of the fireplace. The tri... |
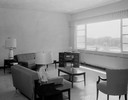
| Date: | 07 07 1955 |
|---|---|
| Description: | Guest lounge, St. Benedict's Convent, Fox Bluff, 4200 County Highway M. |
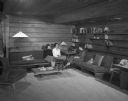
| Date: | 09 26 1955 |
|---|---|
| Description: | Ruth Pew (Mrs. J.C.), Frances Hurst (Mrs. William), president of the Madison League of Women Voters, and Katharine Becker (Mrs. Robert M.), member of the b... |
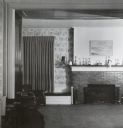
| Date: | 1951 |
|---|---|
| Description: | Interior view of a house at 524 North Henry Street, showing the living room used by the Alpha Chi Rho fraternity. |
If you didn't find the material you searched for, our Library Reference Staff can help.
Call our reference desk at 608-264-6535 or email us at: