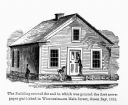
| Date: | 1908 |
|---|---|
| Description: | Drawing of the general design by the Architectural Commission of future development of section toward University Hall with University Avenue, Women Gymnasi... |

| Date: | 1908 |
|---|---|
| Description: | Drawing of the general design development by the Architectural Commission with Horse Barn, Linden Drive, Gymnasium, and Men's Dormitory on the University o... |

| Date: | 1908 |
|---|---|
| Description: | Drawing of the general design for future construction development at the University of Wisconsin with the Barn, Sheep Barn, Horse Barn, House, Power House,... |

| Date: | 1908 |
|---|---|
| Description: | General design for future construction development of the University of Madison campus with the general view of the campus by the Architectural commission. |

| Date: | 1908 |
|---|---|
| Description: | Drawing of the general design for future constructional development of the thoroughfare system on the University of Wisconsin campus by the Architectural C... |

| Date: | 1860 |
|---|---|
| Description: | Illustrated view of the plan for University of Wisconsin of University Hill, Bascom Hill, area. |

| Date: | 1902 |
|---|---|
| Description: | Drawing of the University of Wisconsin-Madison Memorial Carillon Tower, designed by J.T.W. Jennings. |

| Date: | 1838 |
|---|---|
| Description: | Pencil sketch of a building owned by the Rodolf family along a commercial street. |

| Date: | 1870 |
|---|---|
| Description: | Sketch of the Fox River, a train, the mill, a warehouse, and a steamboat. |

| Date: | 1946 |
|---|---|
| Description: | Front view of the Ackerman farmhouse, built about 1841, located at University Avenue and East Mill Street. |

| Date: | |
|---|---|
| Description: | Pencil drawing of the building with a decorative frieze in a pediment above the columned entrance. |

| Date: | |
|---|---|
| Description: | View of the Cliff House on the lake, with pine trees surrounding the property, and a cliff behind the building. |

| Date: | 1859 |
|---|---|
| Description: | City Hall in the background of a bustling street, with pedestrians, horses, carriages, and wagons. A stagecoach is parked across the street on the left. |

| Date: | 1850 |
|---|---|
| Description: | View of the first Norwegian Church built in Gjerpen, organized October 4, 1850. Gjerpen was one of the earliest Norwegian settlements in Wisconsin |

| Date: | 1857 |
|---|---|
| Description: | Green Bay Intelligencer Newspaper Office. This was the first newspaper published in Wisconsin. The building was on Main Street. This drawing appeared in an... |

| Date: | 1957 |
|---|---|
| Description: | Architects' rendering of a proposed transportation museum project. The text on the bottom of the print reads: "Proposed Museum of Transportation; Green Bay... |

| Date: | 1957 |
|---|---|
| Description: | Plot plan for a proposed transportation museum. |

| Date: | |
|---|---|
| Description: | "Plaza at Springfield — Missouri — Civil War". Image shows men standing in the Plaza and one man on horseback. Buildings include the Courthouse and a hospi... |
If you didn't find the material you searched for, our Library Reference Staff can help.
Call our reference desk at 608-264-6535 or email us at: