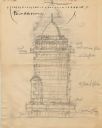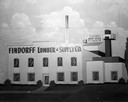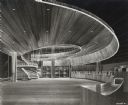
| Date: | 12 1954 |
|---|---|
| Description: | Sketch of a tower, drawn by Frank Lloyd Wright, for the Monona Terrace Civic Center. The drawing is of a ten-story tower that would include office space a... |

| Date: | 1955 |
|---|---|
| Description: | Pencil sketch, drawn by Frank Lloyd Wright, possibly a preliminary design for the Air Force Academy. The drawing is on the back of Desco Vitro Glaze Co. s... |

| Date: | 09 18 1952 |
|---|---|
| Description: | Drawing of Findorff Lumber & Supply Company building, 601 West Wilson Street. |

| Date: | 1957 |
|---|---|
| Description: | Architects' rendering of a proposed transportation museum project. The text on the bottom of the print reads: "Proposed Museum of Transportation; Green Bay... |

| Date: | 1952 |
|---|---|
| Description: | Perspective drawing of a bedroom in the Graber Lakehouse designed by John Randal McDonald. |

| Date: | 05 1956 |
|---|---|
| Description: | Perspective drawing of the Sy Dolnick Residence, "Woodwind," designed by John Randal McDonald. |

| Date: | 05 1956 |
|---|---|
| Description: | Interior perspective drawing and floor plan of the Sy Dolnick Residence designed by John Randal McDonald. |

| Date: | 1951 |
|---|---|
| Description: | Interior perspective drawing of the living room of Robert and Rhoda Silver designed by John Randal McDonald. |

| Date: | 1955 |
|---|---|
| Description: | Drawing of the interior lobby. Proposed building image. Architects are Bank Building Corporation. |

| Date: | 1955 |
|---|---|
| Description: | Drawing of proposed building's exterior. Architects were Bank Building Corporation. |

| Date: | 1951 |
|---|---|
| Description: | Rendering of the Memorial Library building on the University of Wisconsin-Madison campus. The drawing of the building depicts a group of people near the en... |

| Date: | 03 14 1950 |
|---|---|
| Description: | Copy negative of architectural drawing by Flad Associates of Wilbur S. Grant Accounting Office Building at 148 East Johnson Street. |

| Date: | 03 14 1950 |
|---|---|
| Description: | Copy negative of Law, Law, Potter and Nystrom Architectural Drawing of Democrat Printing Company Building at 2211 Fordem Avenue. |

| Date: | 06 01 1950 |
|---|---|
| Description: | Architect's drawing of the proposed Beth El Temple by architects Raymond Le Vee and Associates. |

| Date: | 12 1950 |
|---|---|
| Description: | Drawing of the proposed design for the Law Park garage. |

| Date: | 1954 |
|---|---|
| Description: | Perspective rendering of the exterior of the Jerome Wallace House, designed and drawn by architect John Randal McDonald. |

| Date: | 1956 |
|---|---|
| Description: | Interior perspective of the living room of the Robert W. Liske house designed and drawn by architect John Randal McDonald. The home was named "Sunny Crest"... |

| Date: | 1954 |
|---|---|
| Description: | Interior perspective drawing of the living room of the Jerome Wallace house designed and drawn by architect John Randal McDonald. |
If you didn't find the material you searched for, our Library Reference Staff can help.
Call our reference desk at 608-264-6535 or email us at: