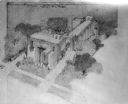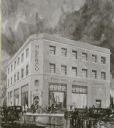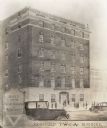
| Date: | 1925 |
|---|---|
| Description: | The proposed design for the Phi Gamma fraternity house on Langdon Street by Frank Lloyd Wright. This design was found unsuitable and the building was neve... |

| Date: | 1924 |
|---|---|
| Description: | Unexecuted design by Frank Lloyd Wright of Nakoma Country Club, for which the architect received a fee of $5,000. |

| Date: | 07 1926 |
|---|---|
| Description: | Architectural drawing by Arthur Peabody of the Wisconsin General Hospital, 1300 University Avenue. University of Wisconsin. |

| Date: | 1927 |
|---|---|
| Description: | An architect's rendering of the Heeb Automotive Equipment Company building, 401 West Gorham Street; Law, Law, and Potter, architects. The building was boug... |

| Date: | 1929 |
|---|---|
| Description: | The state architect, Arthur Peabody's drawing of the proposed building plans of a State Office Building. |

| Date: | 1920 |
|---|---|
| Description: | Architect's drawing of the front elevation. Labels of certain parts are written in the image, as well as dimensions. Building has five levels. |

| Date: | 1925 |
|---|---|
| Description: | Architectural drawing of the proposed YWCA building with automobiles and pedestrians in front. Sign in from reads "Build for the Womanhood of Milwaukee". |

| Date: | 1921 |
|---|---|
| Description: | Memorial Union from across Langdon Street on the University of Wisconsin-Madison campus. Projected drawing of the Union at its completion. Included is a fe... |

| Date: | 1920 |
|---|---|
| Description: | An architectural rendering of the Wisconsin General Hospital. |

| Date: | 1920 |
|---|---|
| Description: | Perspective drawing of a courtyard at Southern Colony for the Developmentally Disabled. An index to other drawings in the collection appears at left. |

| Date: | 07 20 1925 |
|---|---|
| Description: | Aerial view of industrial plant. |

| Date: | 1924 |
|---|---|
| Description: | Architectural drawing of what became known as The Cow Palace at Forest Lodge. |
If you didn't find the material you searched for, our Library Reference Staff can help.
Call our reference desk at 608-264-6535 or email us at: