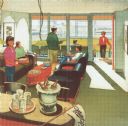
| Date: | 06 01 1950 |
|---|---|
| Description: | Architect's drawing of the proposed Beth El Temple by architects Raymond Le Vee and Associates. |

| Date: | 1996 |
|---|---|
| Description: | Artist's rendering of a suite interior at Miller Park Stadium. |

| Date: | 1996 |
|---|---|
| Description: | Artist's rendering of the outfield view at Miller Park Stadium. |

| Date: | 1996 |
|---|---|
| Description: | Artist's rendering of a suite interior at Miller Park Stadium. |

| Date: | 1996 |
|---|---|
| Description: | Artist's rendering of a suite plan for Miller Park Stadium. |

| Date: | 1996 |
|---|---|
| Description: | Artist's rendering of the home plate elevation at Miller Park Stadium. Depicts exterior of stadium at night. |

| Date: | 1996 |
|---|---|
| Description: | Artist's rendering of the club level concourse at Miller Park Stadium. |

| Date: | 1996 |
|---|---|
| Description: | Artist's rendering of the field level concourse at Miller Park Stadium. |

| Date: | 1996 |
|---|---|
| Description: | Artists rendering of the terrace concourse plan for Miller Park Stadium. |

| Date: | 1996 |
|---|---|
| Description: | Artist's rendering of the club level plan for Miller Park Stadium. |

| Date: | 1996 |
|---|---|
| Description: | Artist's rendering of the service level plan for Miller Park Stadium. |

| Date: | 1996 |
|---|---|
| Description: | Artist's rendering of the loge level plan for Miller Park Stadium. |

| Date: | 1998 |
|---|---|
| Description: | Lynn Sneary's artistic rendering of an overhead front view of Miller Park Stadium. |

| Date: | 1998 |
|---|---|
| Description: | Lynn Sneary's artistic rendering of an overhead rear view of Miller Park Stadium. |

| Date: | 1998 |
|---|---|
| Description: | Lynn Sneary's artistic rendering of a ground level front view of Miller Park Stadium. |

| Date: | 1998 |
|---|---|
| Description: | Lynn Sneary's artistic rendering of an inside baseball field and scoreboard from spectator's seats of Miller Park Stadium. |

| Date: | 1996 |
|---|---|
| Description: | Artist's rendering of a field level plan for Miller Park Stadium. |

| Date: | 1942 |
|---|---|
| Description: | Organization board of tank assembly lines at International Harvester's Quad Cities Tank Arsenal. |

| Date: | 12 1950 |
|---|---|
| Description: | Drawing of the proposed design for the Law Park garage. |

| Date: | 1920 |
|---|---|
| Description: | Perspective drawing of a courtyard at Southern Colony for the Developmentally Disabled. An index to other drawings in the collection appears at left. |
If you didn't find the material you searched for, our Library Reference Staff can help.
Call our reference desk at 608-264-6535 or email us at: